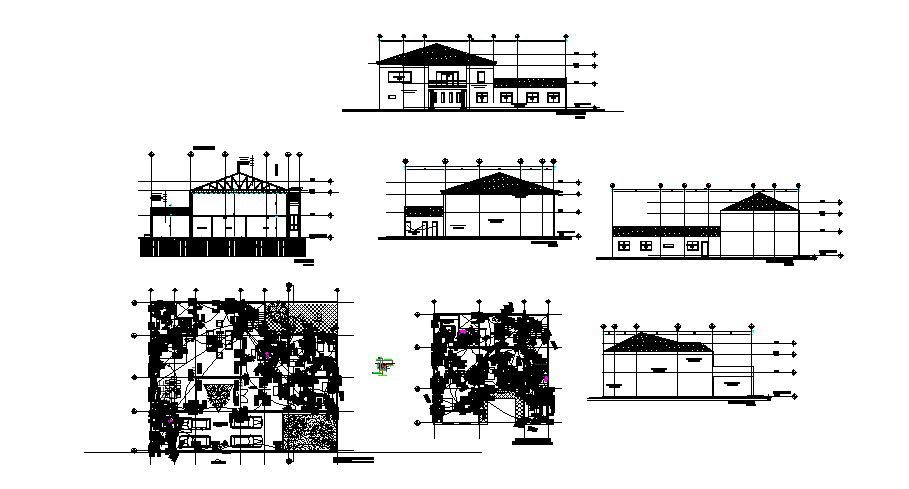House plan with detail dimension in AutoCAD
Description
House plan with detail dimension in AutoCAD which provide detail of electric layout plan of the house, detail front elevation, rear elevation, left elevation, detail dimension of the living room, bedroom, kitchen, dining room, bathroom, toilet, etc.

Uploaded by:
Eiz
Luna
