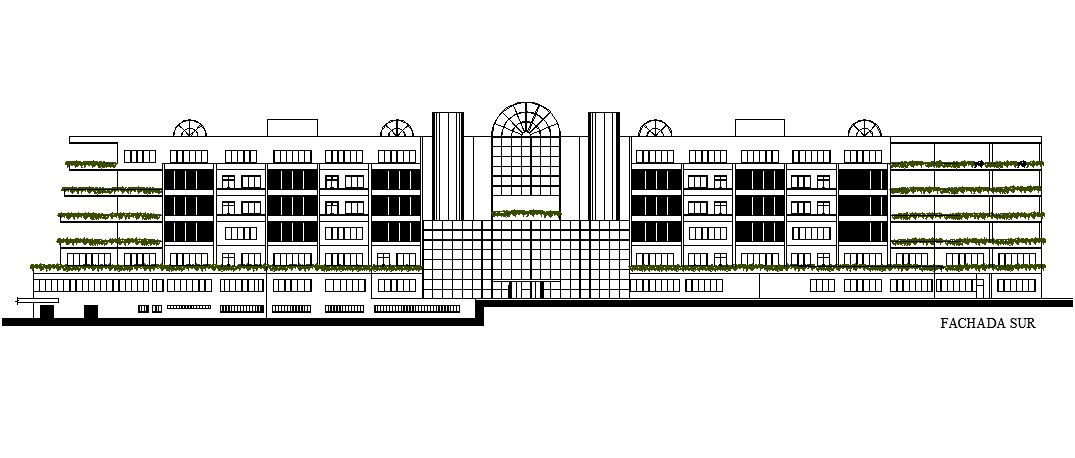Drawing of the multistorey building in dwg file
Description
Drawing of the multistorey building in dwg file which provides detail of front elevation of the building, outer design of the building, detail of doors and windows, etc it also gives detail of the main entrance.

Uploaded by:
Eiz
Luna

