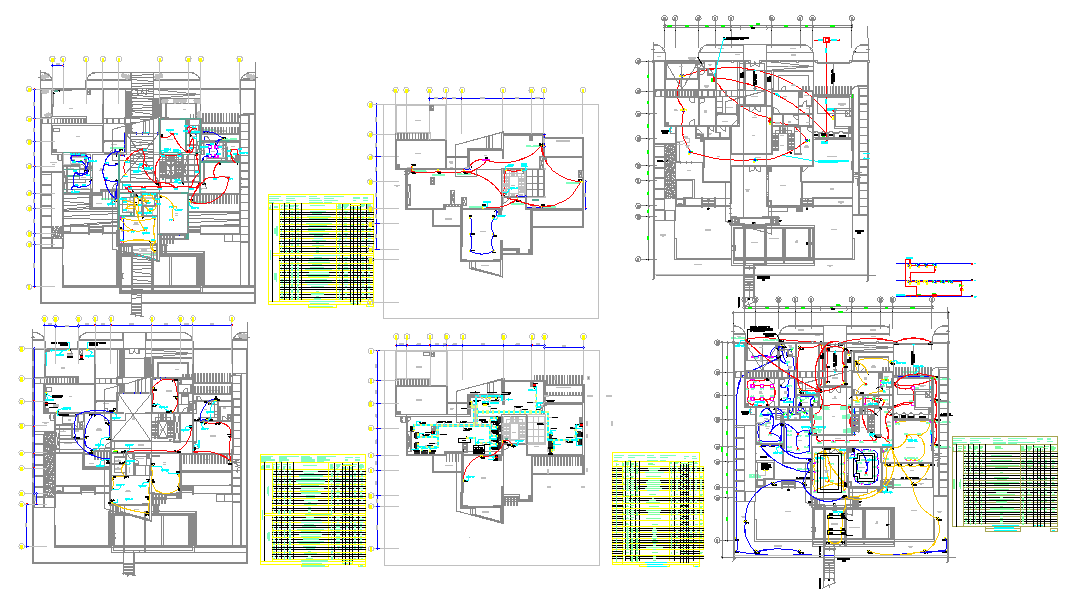First Floor Power Lay-out
Description
First Floor Power Lay-out Download file. An electrical drawing, is a type of technical drawing that shows information about power, lighting, and communication for an engineering or architectural project. First Floor Power Lay-out Detail file.

Uploaded by:
Fernando
Zapata

