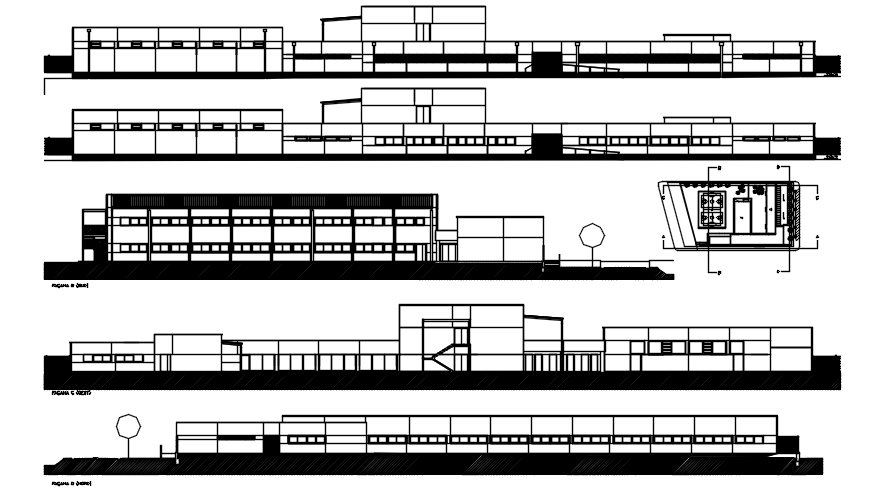Elevation drawing of the school building with detail dimension in AutoCAD
Description
Elevation drawing of the school building with detail dimension in AutoCAD which includes detail of front elevation, side elevation, back elevation, etc.

Uploaded by:
Eiz
Luna

