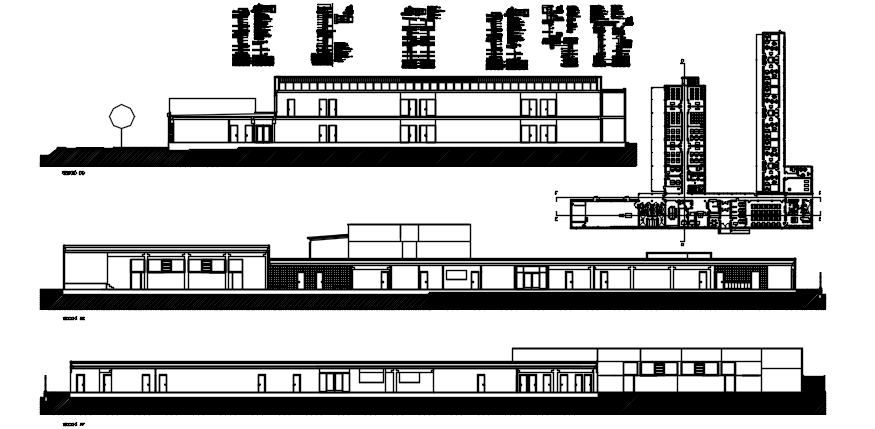Autocad drawing of school building design
Description
Autocad drawing of school building design which includes detail of different section, detail of different elevation, detail of floor level, detail of foundation structure, etc.

Uploaded by:
Eiz
Luna

