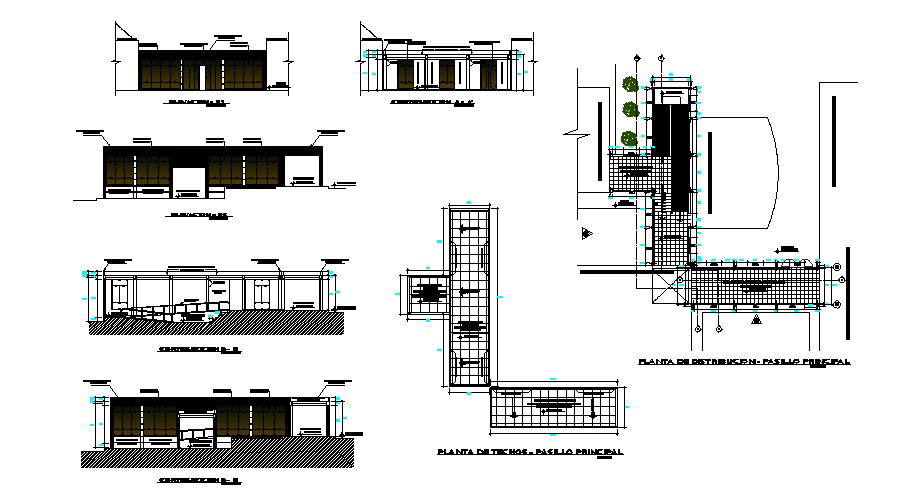Plan of building with different elevation in AutoCAD
Description
Plan of building with different elevation in AutoCAD which provides detail of front elevation, side elevation, detail of different sections, detail of floor level, etc.

Uploaded by:
Eiz
Luna

