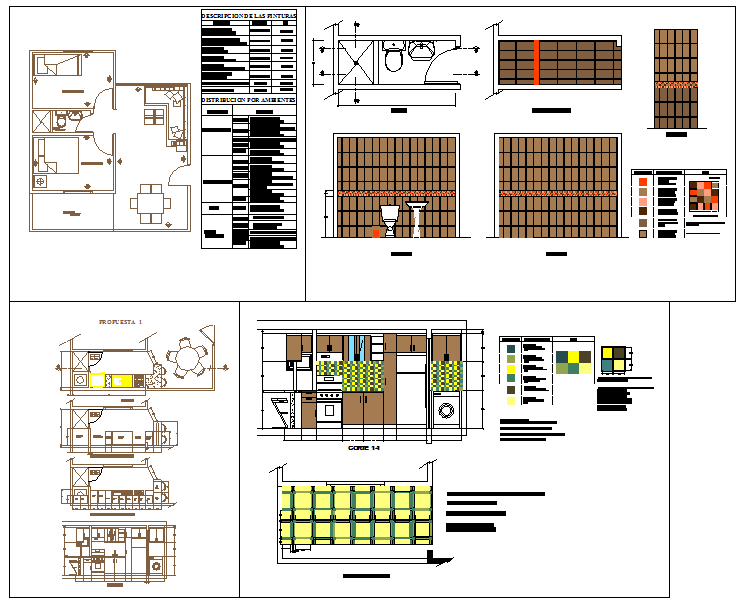Interior Kitchen Design
Description
latest kitchen design. Layout plan of kitchen, inside section plan, out side section plan, much more detailing section A B C & D plan with furniture detail. Interior Kitchen Design DWG file, Interior Kitchen Design Download .

Uploaded by:
john
kelly

