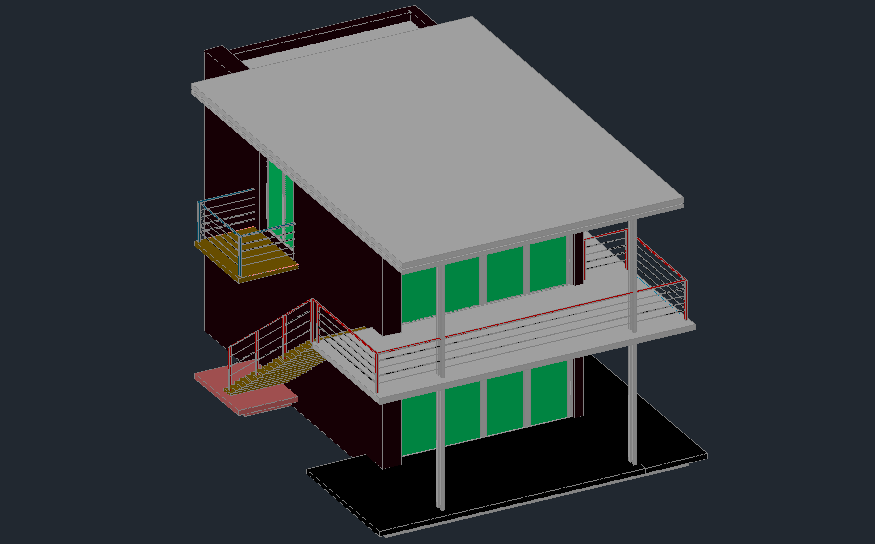Residential Bungalow Architecture Shown in AutoCAD 3D Drawing file
Description
3D drawing of residential bungalow it include ground floor,second floor,rooftop it also includes floor level,staircase,balcony,railing,garden area,etc
Uploaded by:
K.H.J
Jani
