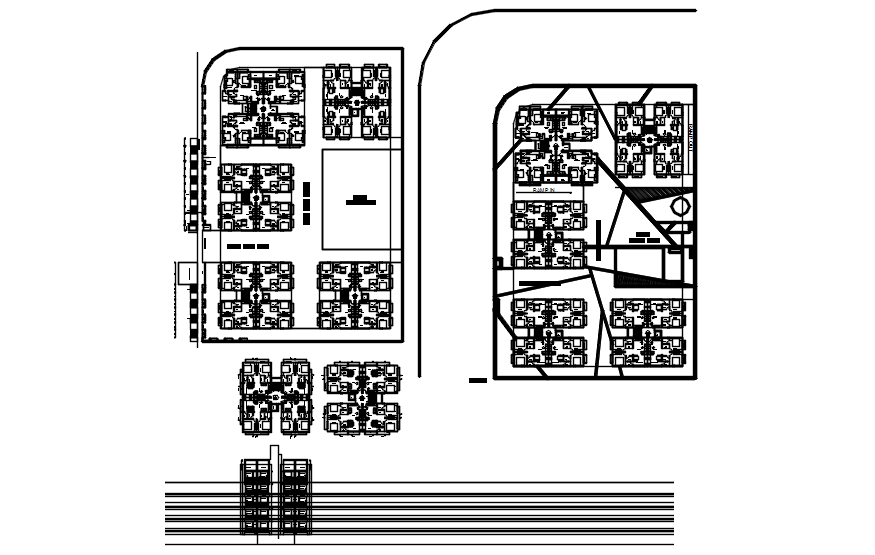Residential apartment with elevation in AutoCAD
Description
Residential apartment with elevation in AutoCAD it includes ground floor layout, first-floor layout, front facade, rear elevation it also includes shops,gym,kitchen,drawing room,dining room,bedrooms,toilets,bathroom,etc
Uploaded by:
K.H.J
Jani
