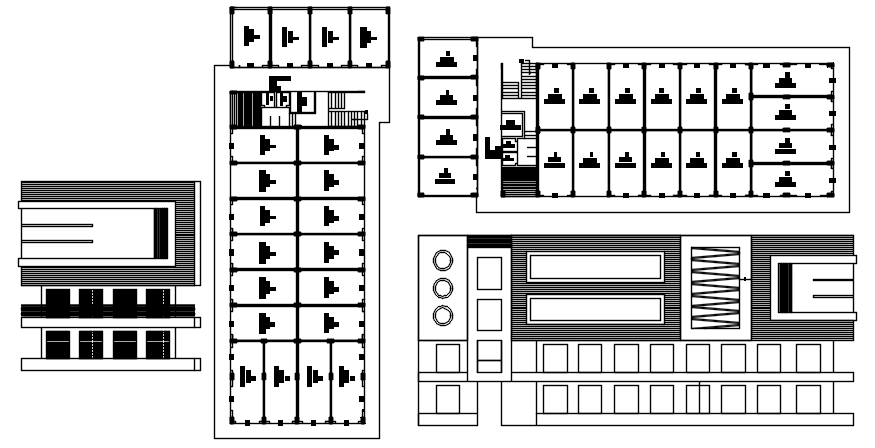Dwg file of residential apartment layout
Description
Dwg file of residential apartment layout it include ground floor layout,first floor layout,second floor layout,terrace layout it also include kitchen,drawing room,dinning room,bedrooms,toilets,bathroom,etc
Uploaded by:
K.H.J
Jani
