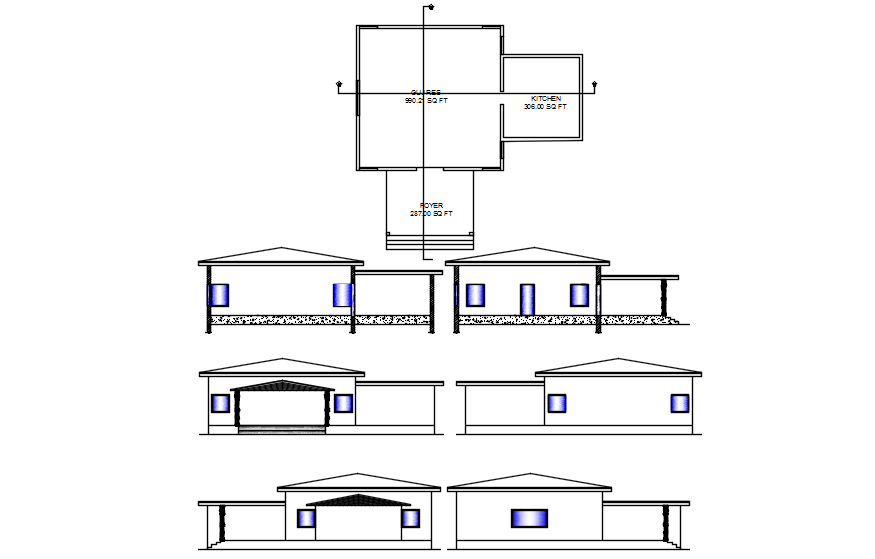Autocad drawing of the restaurant with elevations
Description
Autocad drawing of the restaurant with elevations it includes plan, sections, front elevation,side elevation,rear elevation it also includes theme-based restaurant, seating area, kitchen,etc
Uploaded by:
K.H.J
Jani

