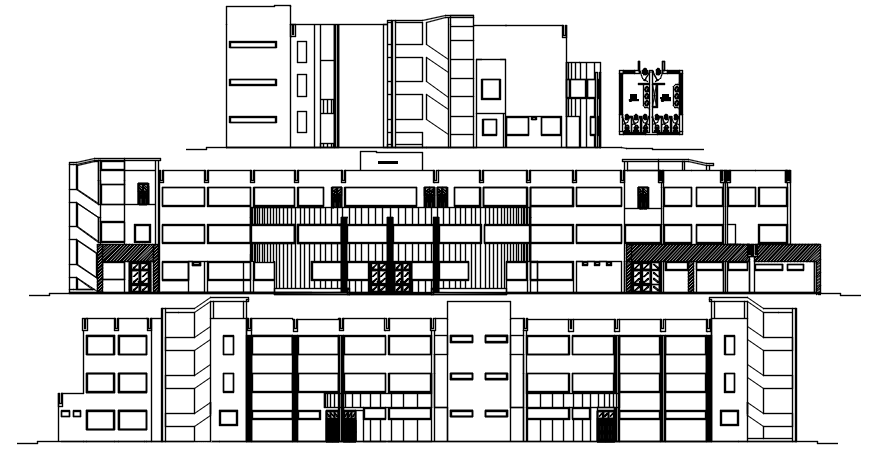Elevation drawing of 3 storey office building in dwg file
Description
Elevation drawing of 3 storey office building in dwg file which provides detail of front elevation, detail of back elevation, detail of the outer design of the building, etc.

Uploaded by:
Eiz
Luna

