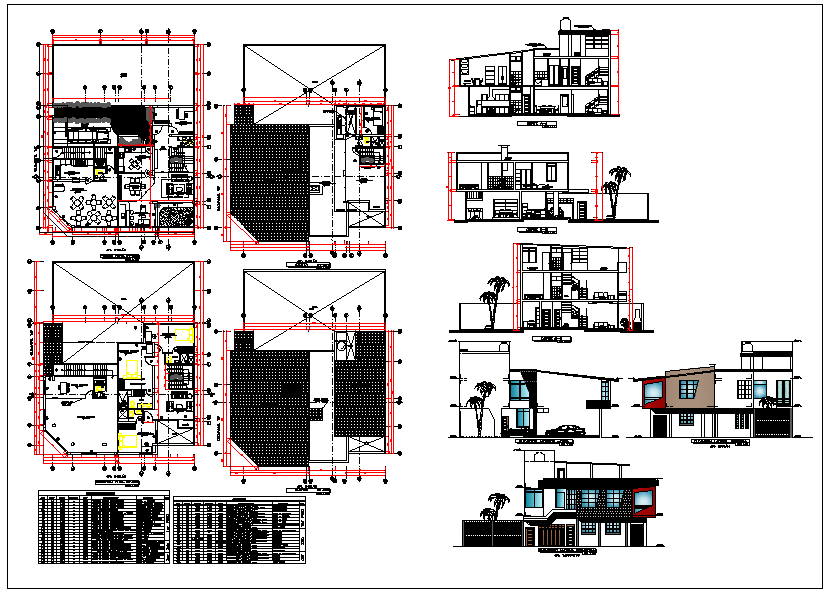Family House design plan
Description
Family House design plan Download file, Family House design plan detail file,. Plans include front, rear and both side elevations. The elevations specify ridge heights, the positioning of the final fall of the land, exterior finishes, roof pitches.

Uploaded by:
Jafania
Waxy
