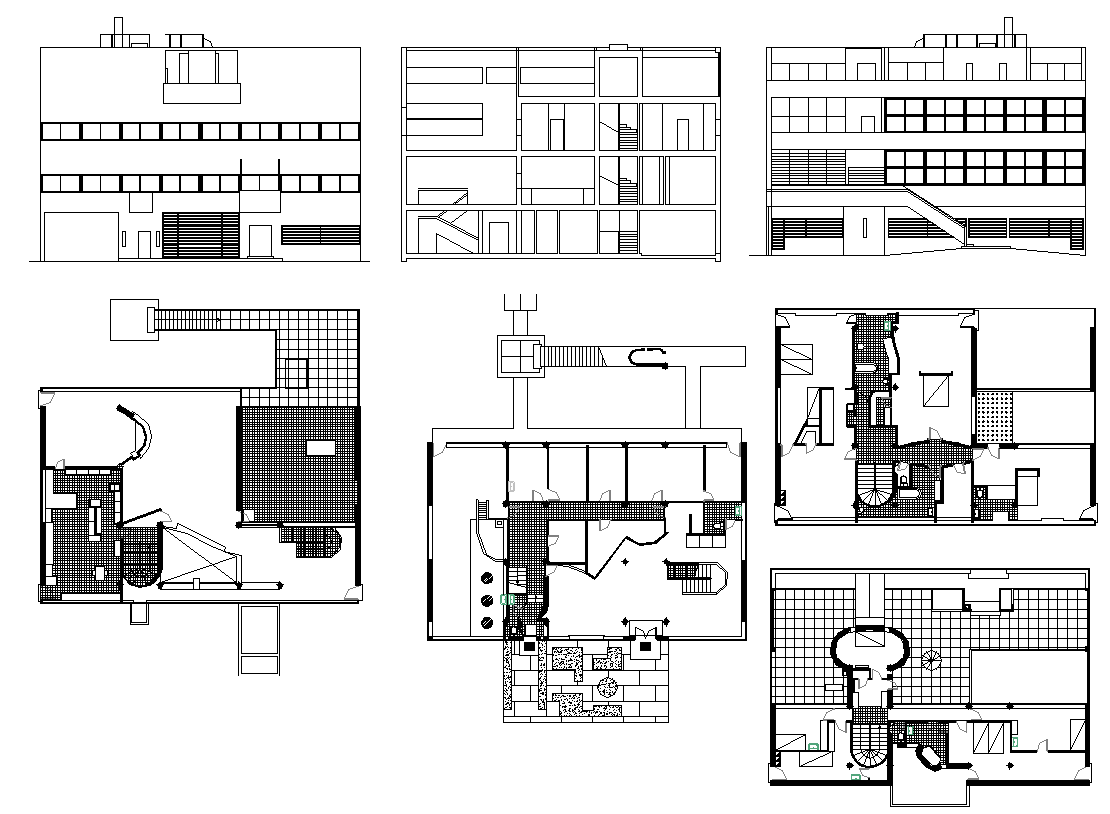Simple Office Design
Description
Layout plan of floors, electrical plan, section plan, elevation plan and construction plan of municipal design.Simple Office Design DWG, Simple Office Design download file, Simple Office Design detail

Uploaded by:
Harriet
Burrows

