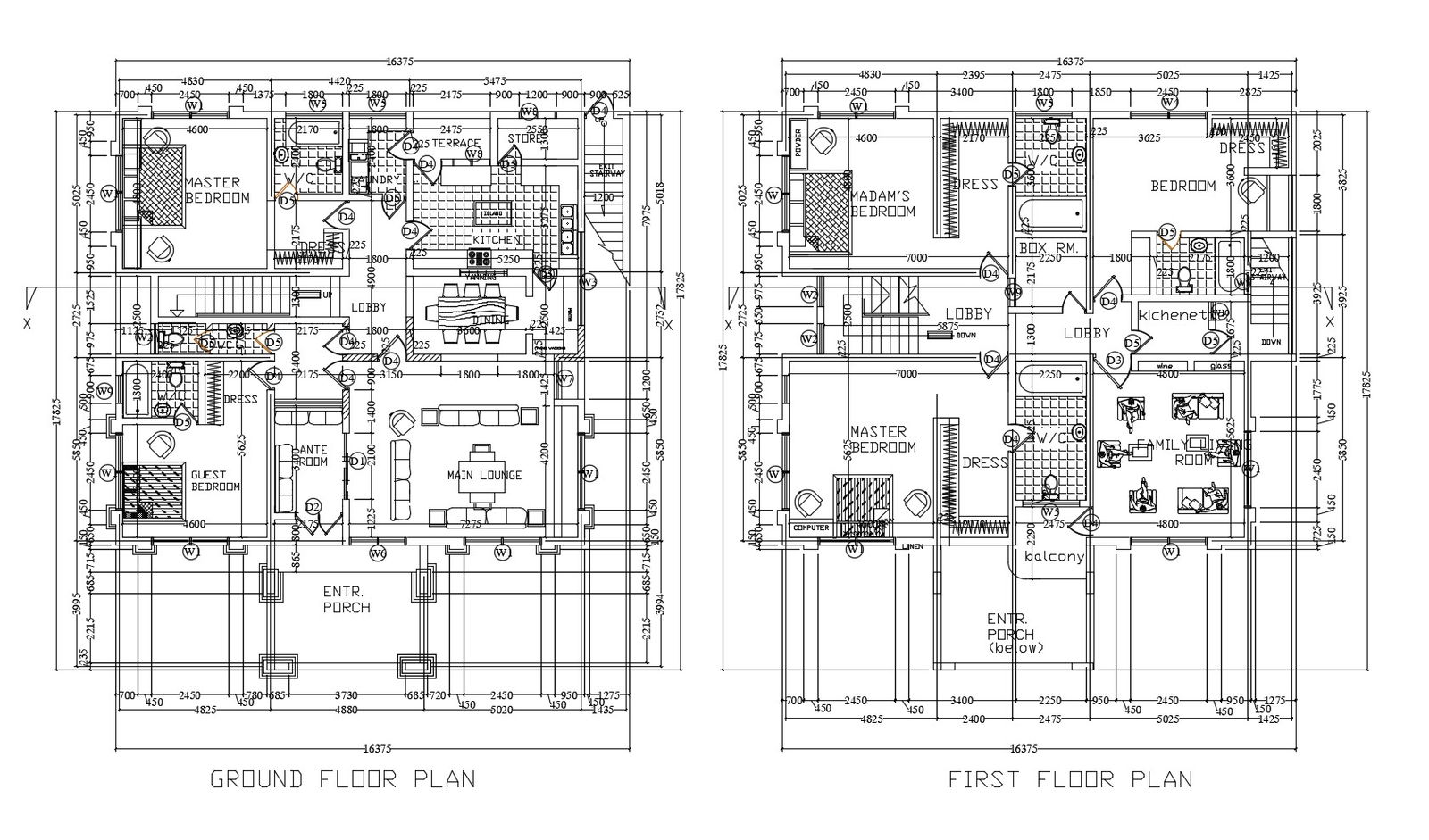Ground floor plan of house with detail dimension in dwg file
Description
Ground floor plan of house with detail dimension in dwg file which provides detail of drawing room, master bedroom, bedroom, kitchen, dining room, bathroom, toilet, etc.

Uploaded by:
Eiz
Luna
