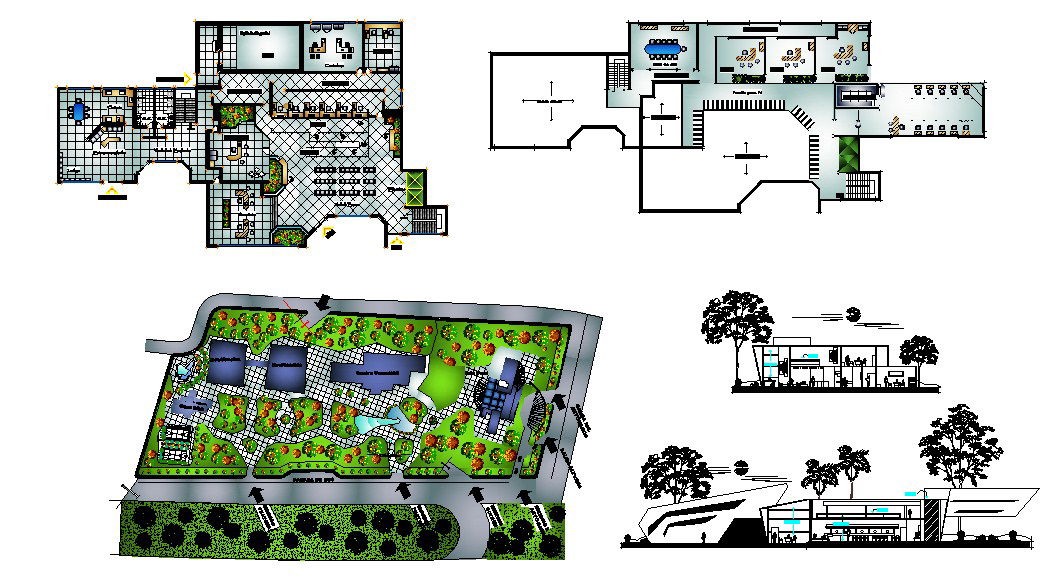Residential bungalow in AutoCAD
Description
Residential bungalow in AutoCAD it includes ground floor layout, first-floor layout, terrace layout, sectional elevation it also include kitchen, drawing room,dining room, bedrooms, toilets, bathroom, parking area,etc
Uploaded by:
K.H.J
Jani
