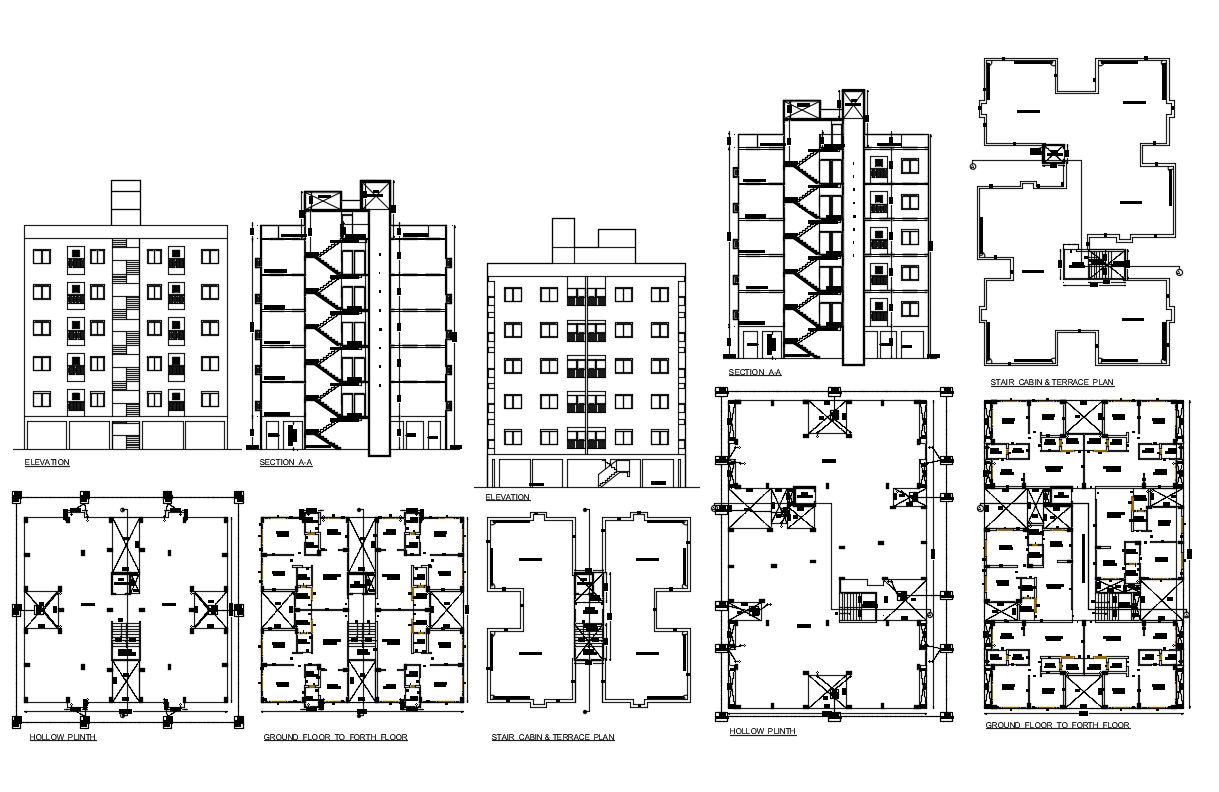Residential apartment in autocad
Description
Residential apartment in autocad it include ground floor layout,first floor layout,terrace layout,sectional elevation it also include kitchen,drawing room,dinning room,bedrooms,toilets,bathroom,parking area,etc
Uploaded by:
K.H.J
Jani
