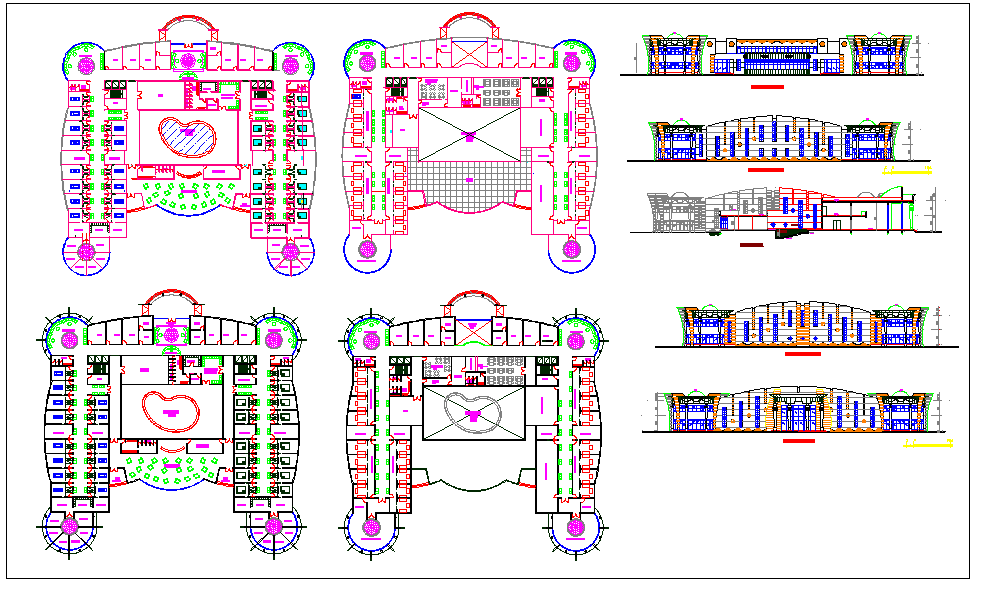Commercial Building Floor Plan with Elevations and Sections DWG.
Description
This AutoCAD DWG file presents a commercial building floor plan with detailed elevations and sectional views. The layout includes the ground floor plan with precise measurements for various areas, including offices, meeting rooms, and common areas. The building's elevations offer a complete view of the exterior, showcasing the architectural design and key elements like windows, do?ors, and entry points.
Additionally, the sectional views provide further clarity on the building’s structure, offering detailed insights into vertical spaces and material placement. This DWG file is an invaluable resource for architects, interior designers, and engineers working on commercial building projects. It helps streamline the planning and design process by providing precise measurements and a clear representation of the building’s layout. With its well-organized design and functional spaces, this file is perfect for developing modern commercial spaces efficiently.

Uploaded by:
Harriet
Burrows

