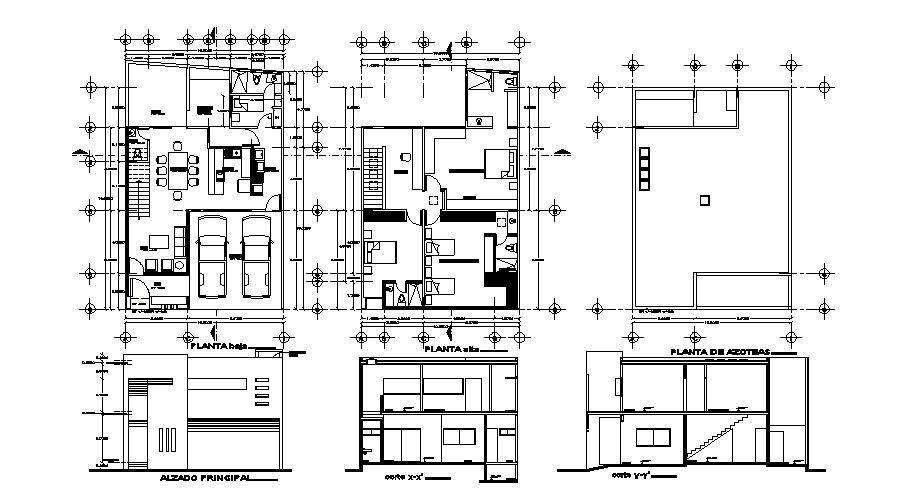Design of House plan with elevation and section in dwg file
Description
Design of House plan with elevation and section in dwg file which provides detail of drawing room, bedroom, kitchen, dining room, bathroom, toilet, car parking, etc.

Uploaded by:
Eiz
Luna

