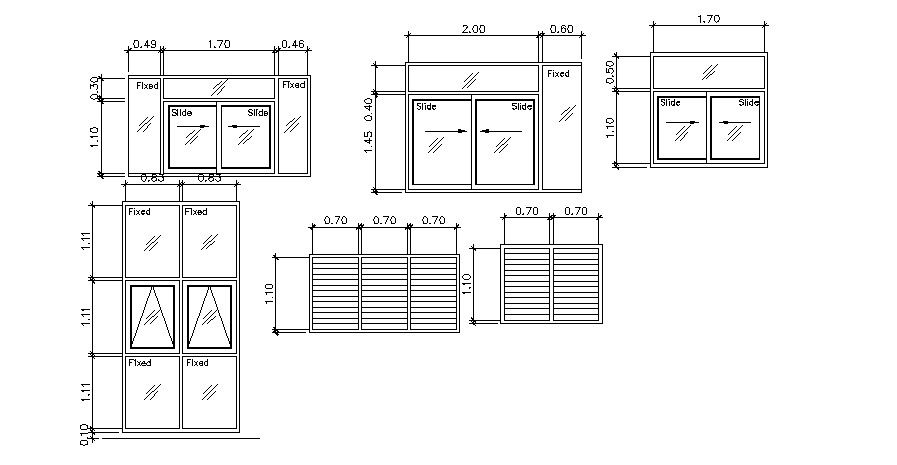AutoCAD drawing of doors and windows
Description
AutoCAD drawing of doors and windows which includes detail dimension of doors and windows, detail of glass, etc
File Type:
DWG
File Size:
2 MB
Category::
Dwg Cad Blocks
Sub Category::
Windows And Doors Dwg Blocks
type:
Gold

Uploaded by:
Eiz
Luna

