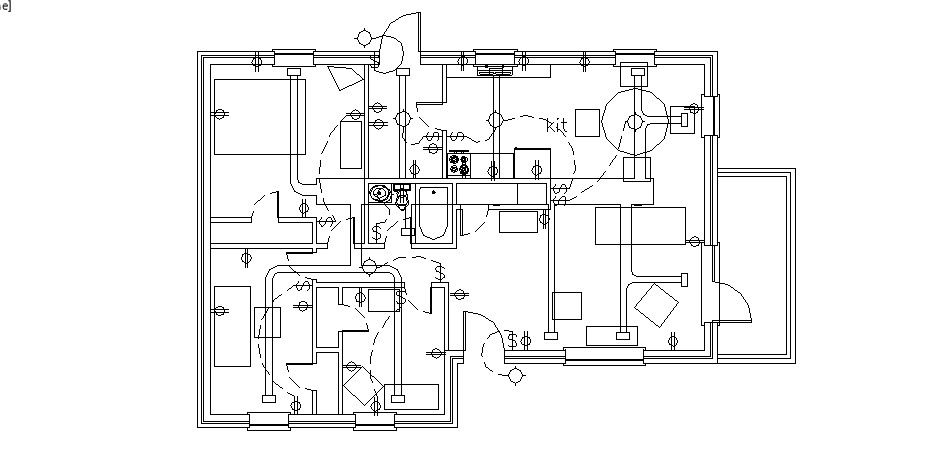Floor plan of house 40' x 29' with detail dimension in dwg file
Description
Floor plan of house 40' x 29' with detail dimension in dwg file which includes detail of drawing room, bedroom, kitchen, dining room, bathroom, toilet, etc.

Uploaded by:
Eiz
Luna

