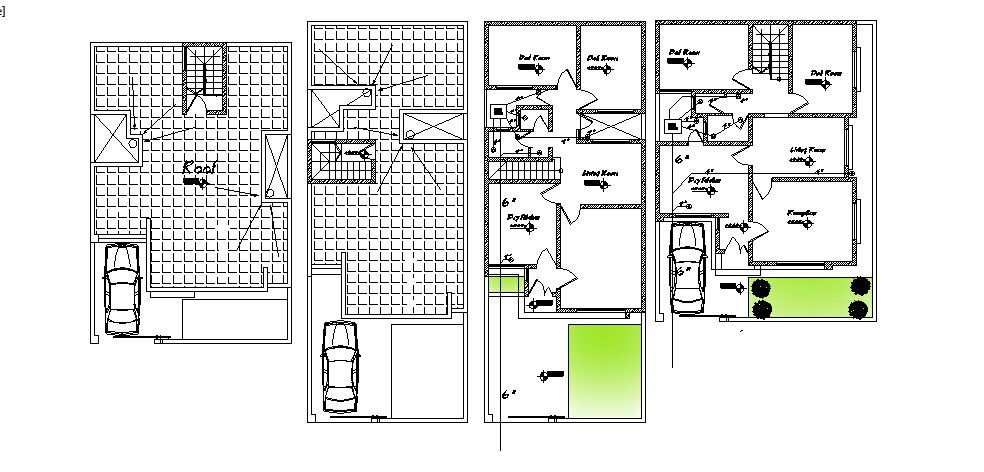House plan with detail dimension in autocad
Description
House plan with detail dimension in autocad which provide detail of drawing room, bedroom, kitchen, dining room, bathroom, toilet, parking area, etc it also gives detail of roof plan.

Uploaded by:
Eiz
Luna
