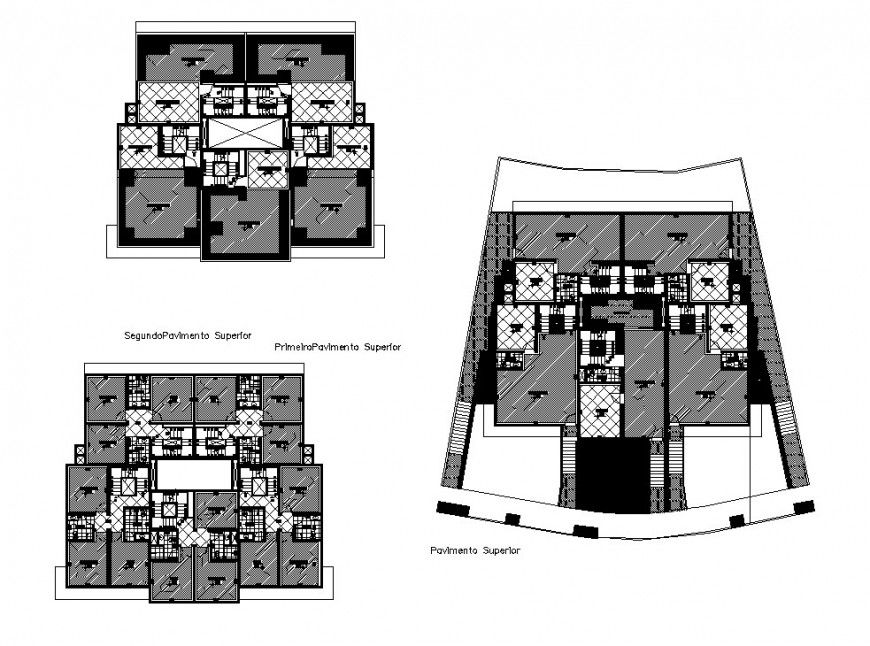Residence area floor plan in auto cad file
Description
Residence area floor plan in auto cad file include detail of road area main entrance with door and bedroom kitchen and washing area hall and wall in plan with other floor plan.
Uploaded by:
Eiz
Luna
