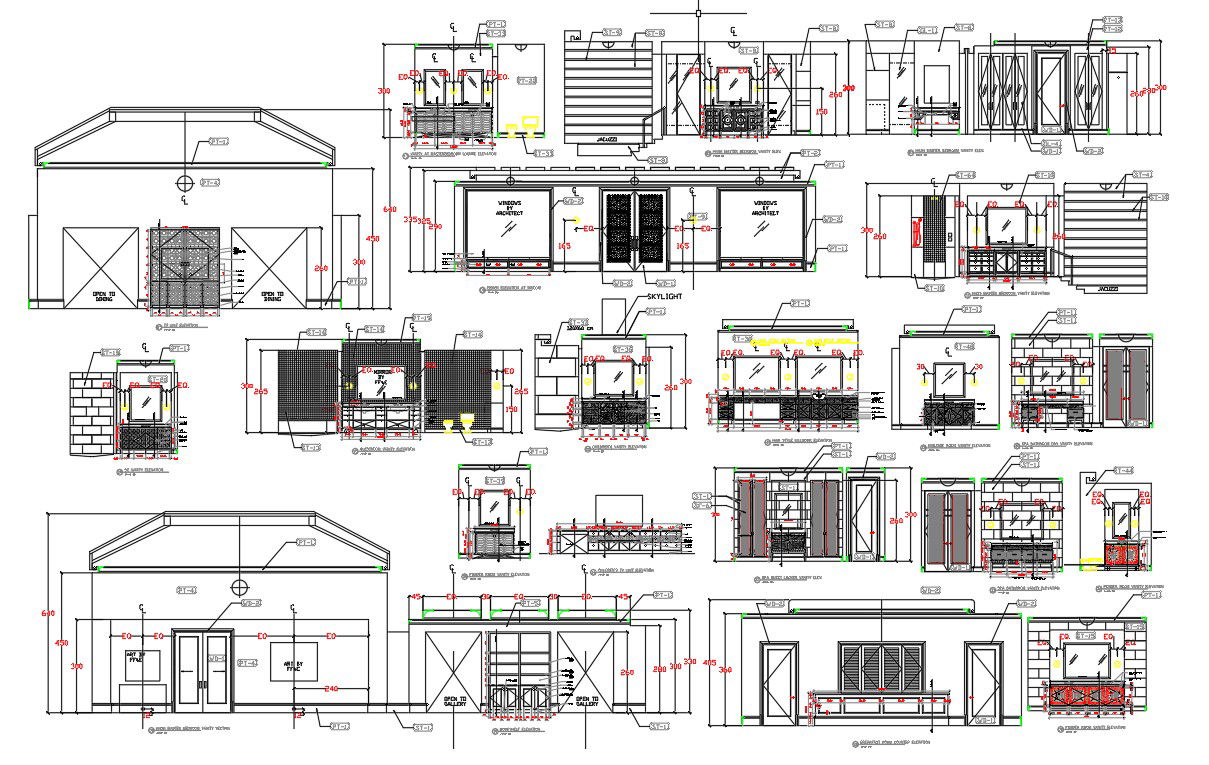Family House DWG Plan with Elevation Furniture and Windows
Description
A Family House details elevation plan, layout plan, furniture details, window details, Family House design download file, Family House design swg file , Family House
design
Uploaded by:
helly
panchal
