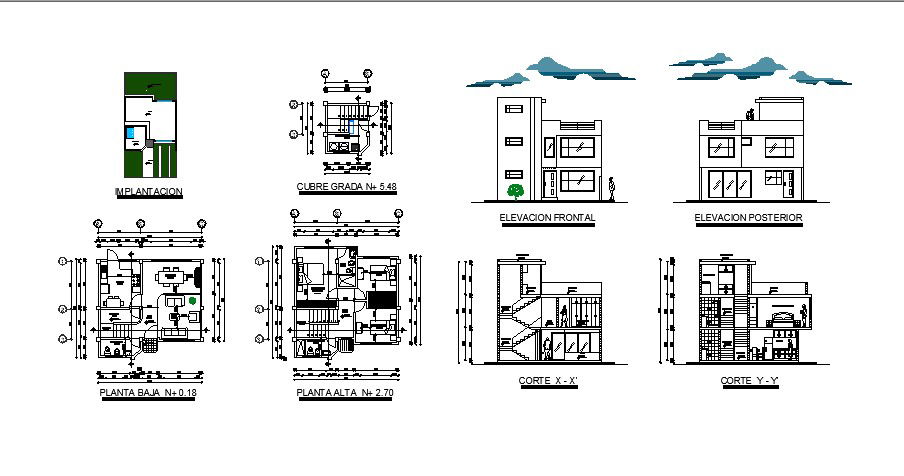Bungalow design 8.00mtr x 7.60mtr in autocad
Description
Bungalow design 8.00mtr x 7.60mtr in autocad which provide detail of front elevation, back elevation, detail dimension of the hall, bedroom, kitchen with dining room, bathroom, toilet, staircase, etc it also gives detail of floor level.

Uploaded by:
Eiz
Luna
