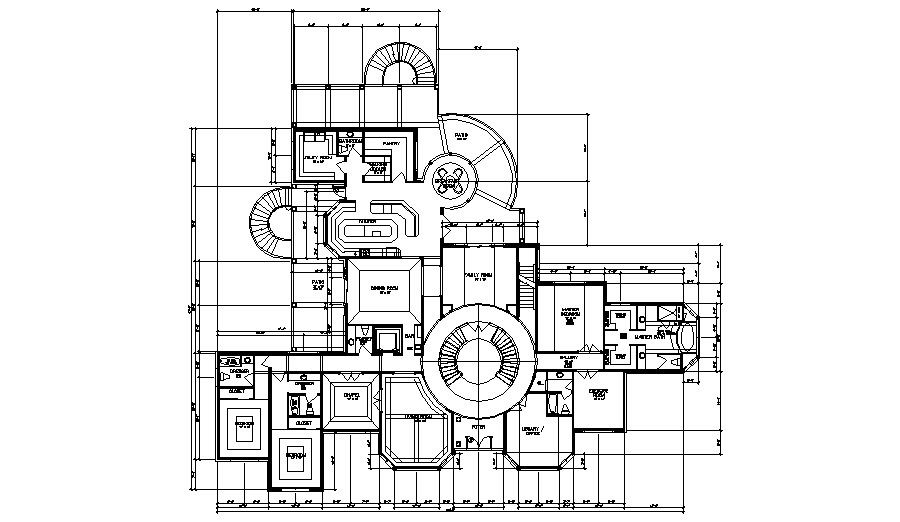Floor plan of the residential bungalow in autocad
Description
Floor plan of the residential bungalow in autocad it includes a drawing room, kitchen, balcony, master bedroom, dining room, exercise room, library or office room, bar area, utility room, etc

Uploaded by:
Eiz
Luna
