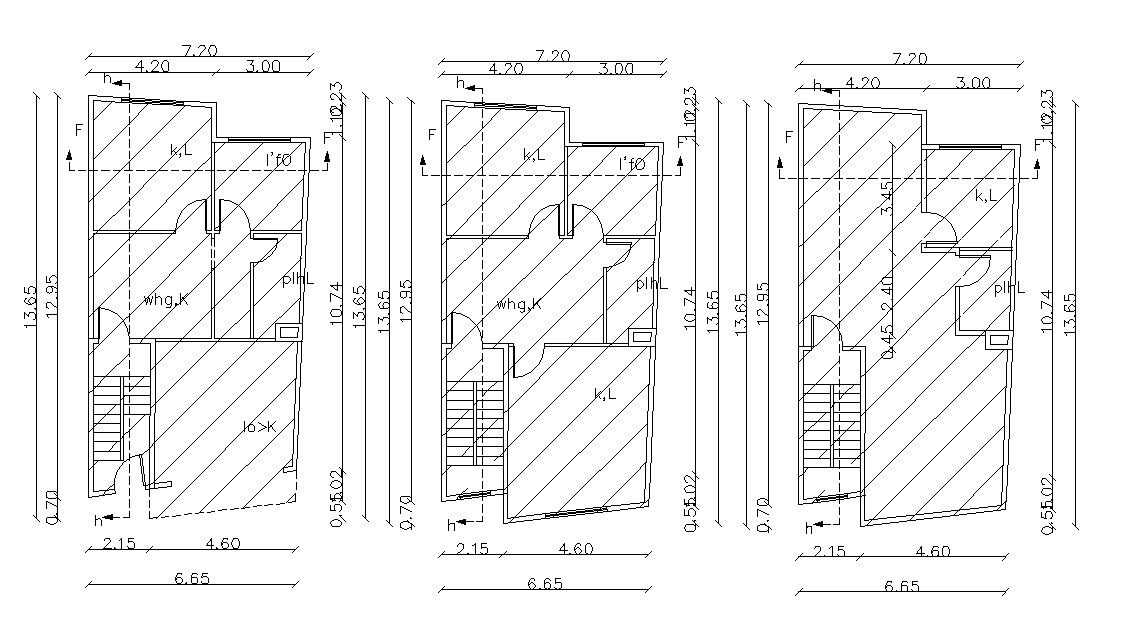Three Floors Plan of Residential Building Design Autocad File
Description
residential building floor plan with working drawing dimension derails, some hatching design in plan, this is the simple architectural drawing of the home, in this drawing added stair with foyer, drawing room, kitchen, bedrooms, some texting design, and other more details.
Uploaded by:
Rashmi
Solanki

