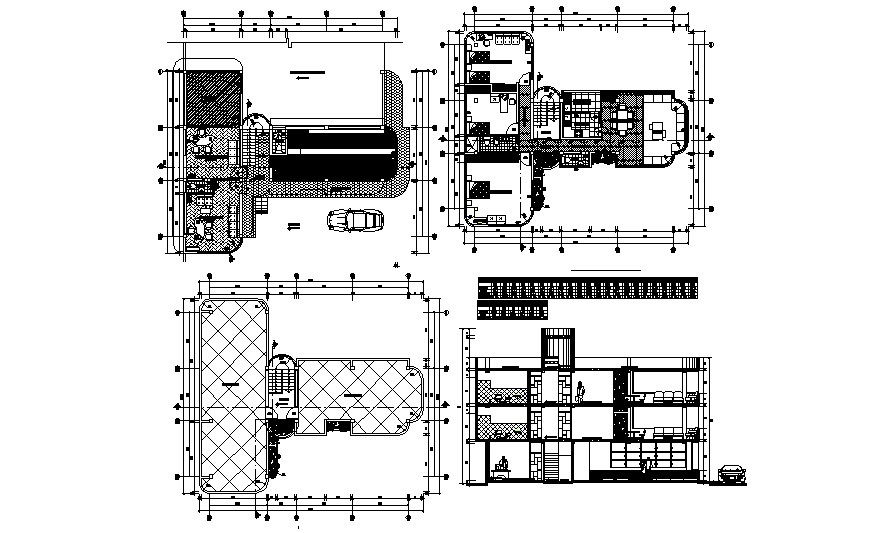House Section Plan In AutoCAD File
Description
House Section Plan In AutoCAD File it includes ground floor plan, first-floor plan, terrace plan, section, it also includes kitchen, dining room, balcony, master bedroom, kids bedroom.

Uploaded by:
Eiz
Luna
