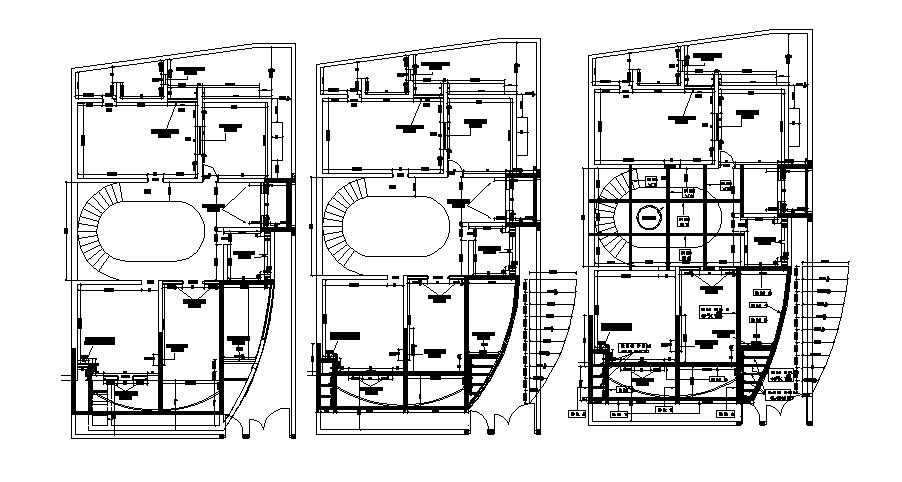House Wiring Plan In AutoCAD File
Description
House Wiring Plan In AutoCAD File which provides structure detail drawing of the bungalow, working drawing, detail dimension of living room, bedroom, kitchen, dining area, WC and bath.

Uploaded by:
Eiz
Luna
