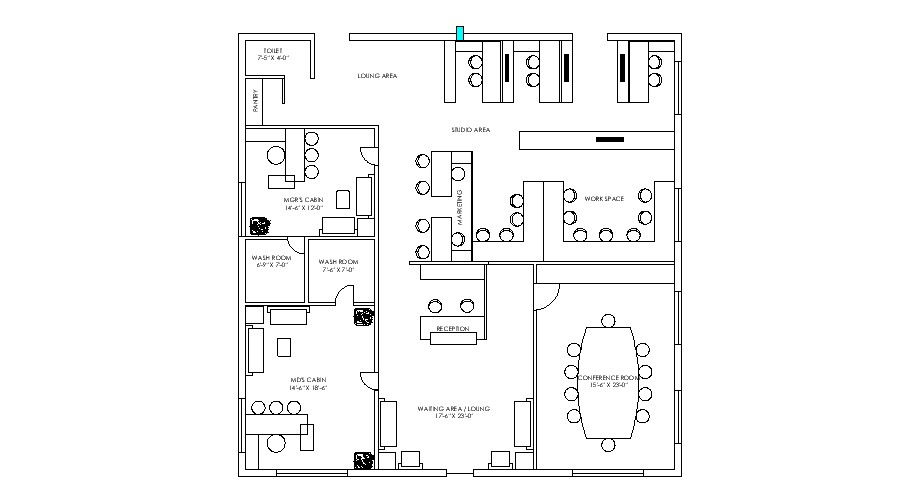Admin Office Plan In DWG File
Description
Admin Office Plan In DWG File which provide detail dimension of the reception area, waiting area, conference room, MD'S cabin, marketing room, workspace, storage unit, MGR'S cabin, pantry, lounge area, washroom.

Uploaded by:
Eiz
Luna
