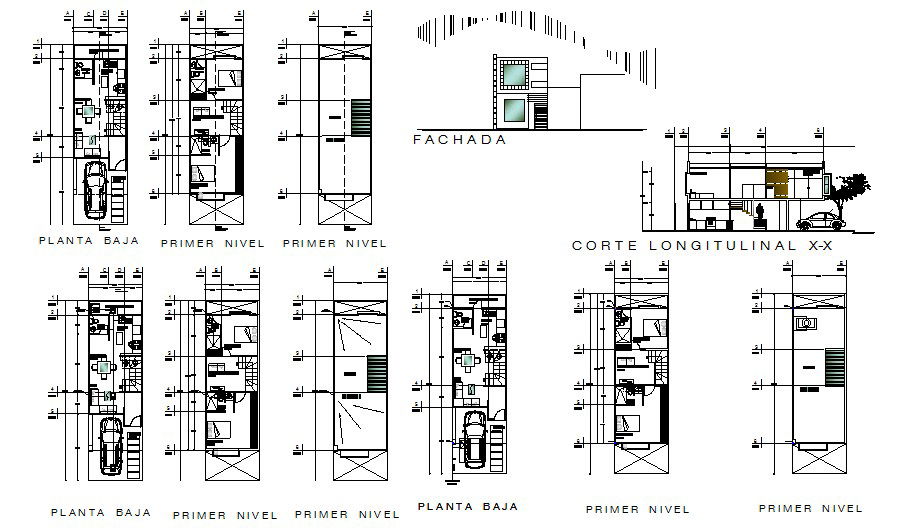House Front Facade Design In DWG File
Description
House Front Facade Design In DWG File it includes a drawing room, bedroom, kitchen, parking, toilet and washroom it also includes low-level plan, first-floor plan, terrace plan.

Uploaded by:
Eiz
Luna
