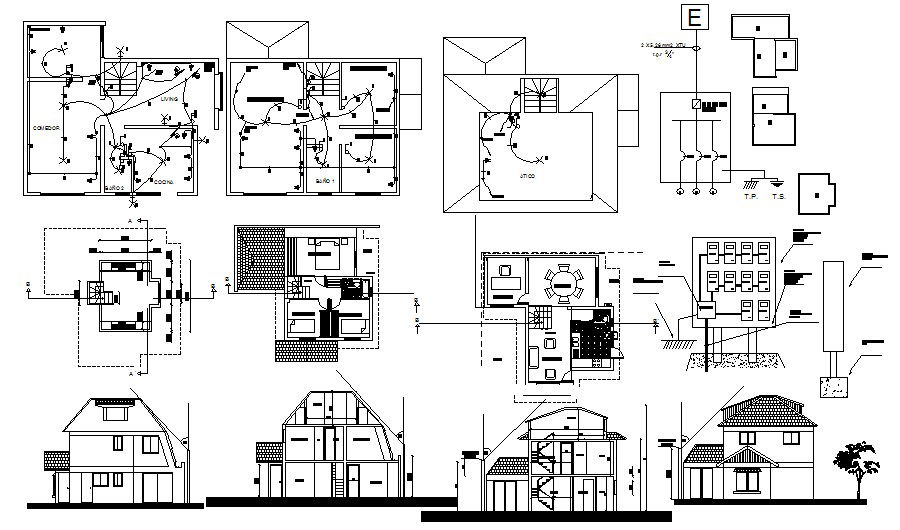Condo Plan Elevation Section In AutoCAD File
Description
Condo Plan Elevation Section In AutoCAD File which provides detail of front elevation, side elevation, detail of hall, bedroom, kitchen, dining room, bathroom, toilet, etc it also gives detail of terrace plan.

Uploaded by:
Eiz
Luna
