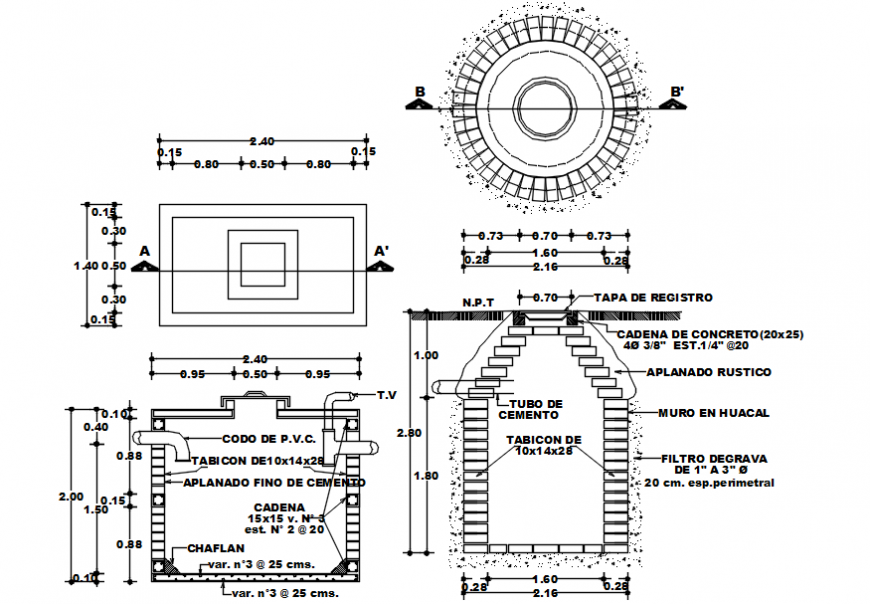2 d cad drawing of brick pipelines Auto Cad software
Description
2d cad drawing of brick pipelines AutoCAD software details with a round figure with pipes and other related drawing hown with dimension and described with detailed roof plan.
Uploaded by:
Eiz
Luna

