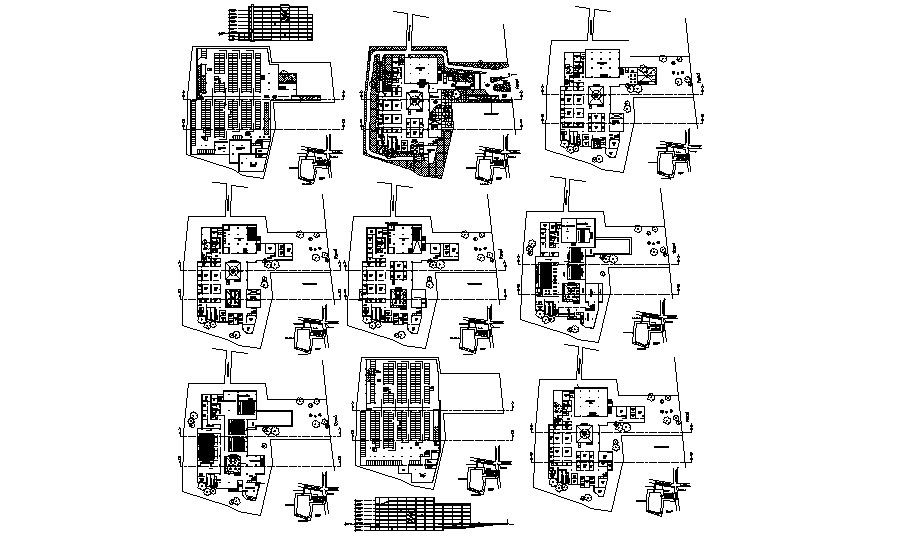Shopping Mall Sections In DWG File
Description
Shopping Mall Sections In DWG File which includes detail of key plan, basement area, shops, an anchor store, storage room, safe area, parking area, garden area, etc it also gives detail of service entry and exit.

Uploaded by:
Eiz
Luna

