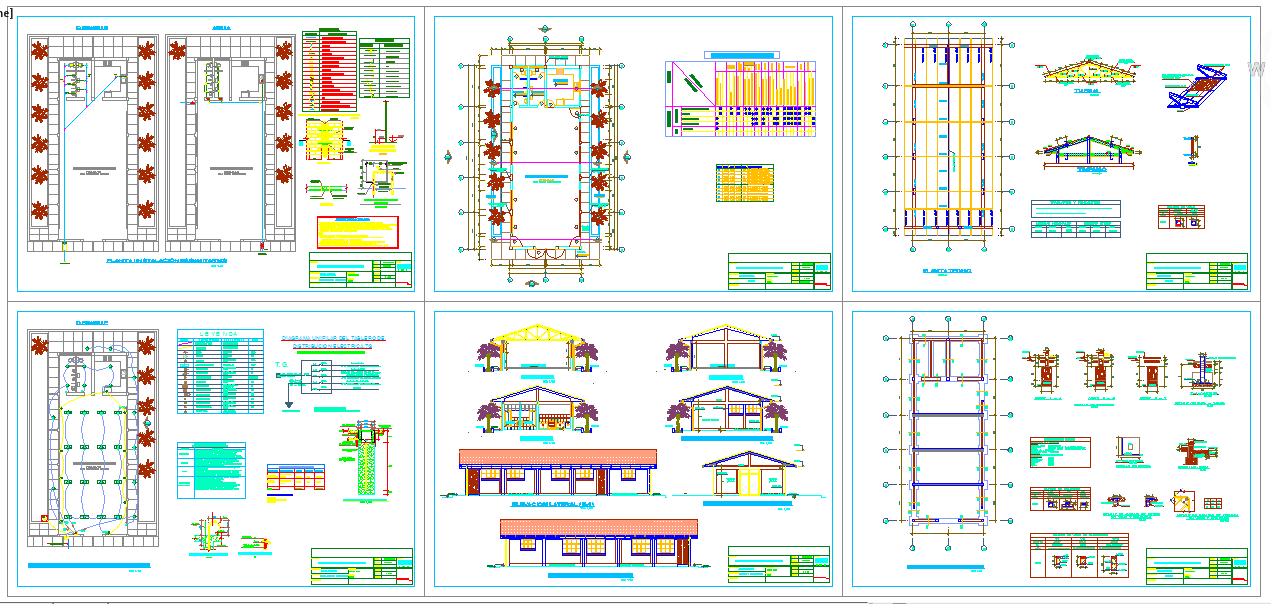Local Community Centre plan
Description
Local Community Centre plan DWG file, Local Community Centre plan Design File. They may sometimes be open for the whole community or for a specialised group within the greater community.

Uploaded by:
Jafania
Waxy

