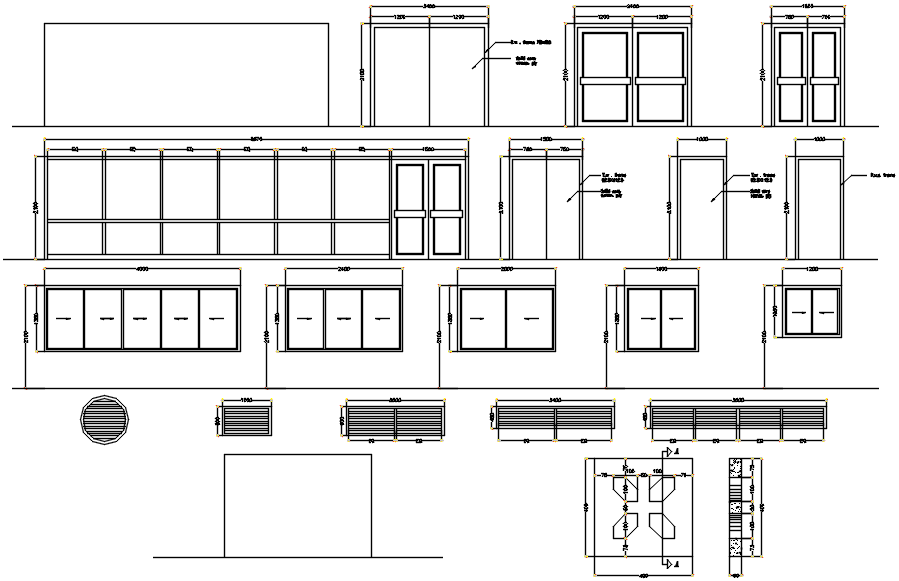Doors And Windows Drawing In DWG File
Description
Doors And Windows Drawing In DWG File which includes detail dimension of door and windows, ventilation.
File Type:
DWG
File Size:
817 KB
Category::
Dwg Cad Blocks
Sub Category::
Windows And Doors Dwg Blocks
type:
Gold

Uploaded by:
Eiz
Luna

