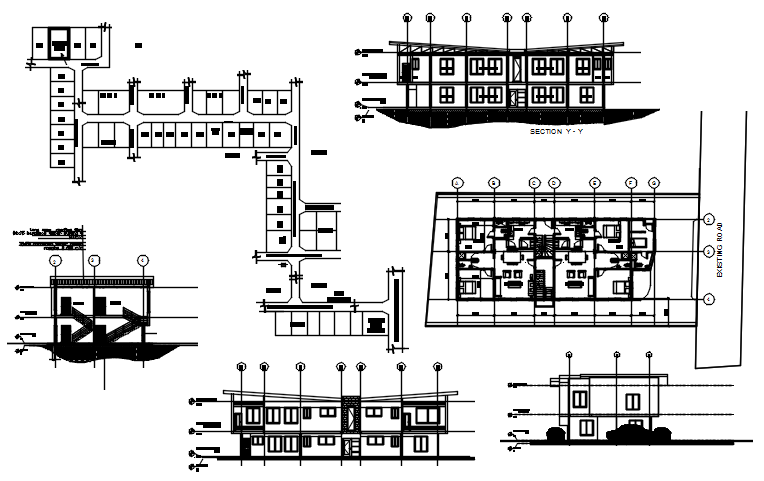House Plan With Elevation And Section In DWG File
Description
House Plan With Elevation And Section In DWG File which provides detail of front elevation, right side elevation, floor level, detail of sections. It also gives detail of the location plan.

Uploaded by:
Eiz
Luna
