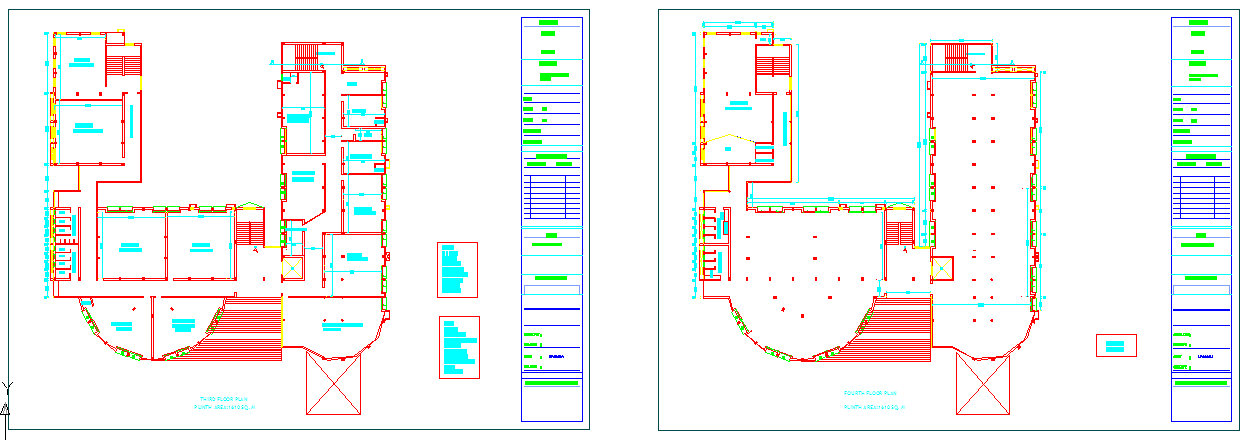School plan design
Description
plan ,elevation, ceiling design, layout plan and convent house for mother superior of School design.School plan design Detail file, School plan design DWG File. this drawing design draw in autocad format.

Uploaded by:
Jafania
Waxy
