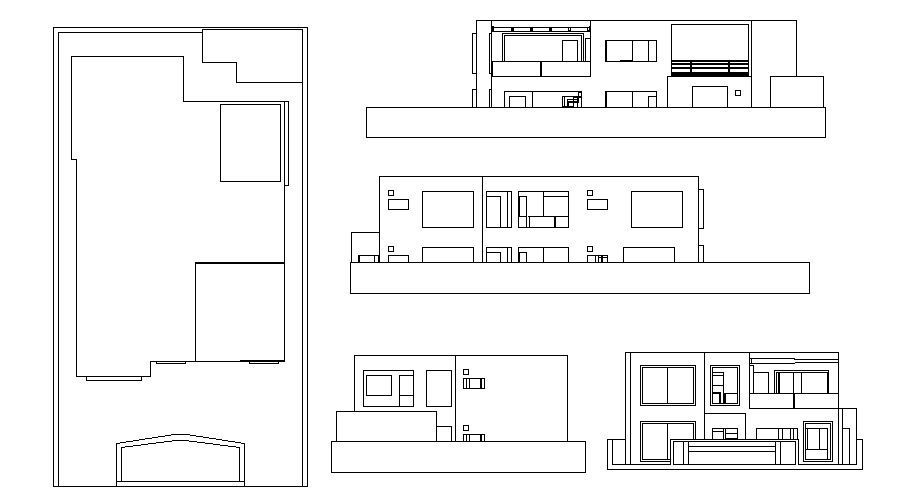Modern Duplex House Design In AutoCAD Drawings
Description
Modern Duplex House Design In AutoCAD Drawings which provide detail of front elevation, side elevation, it also gives detail of doors and windows, detail of the outer design of the building.

Uploaded by:
Eiz
Luna

