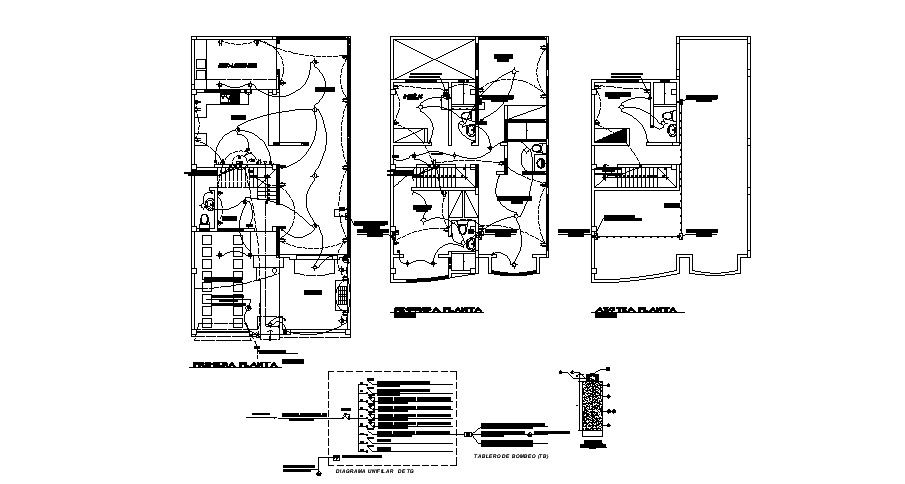Home Electrical Layout CAD Drawings
Description
Home Electrical Layout CAD Drawings which provides detail of electric layout, detail dimension of the hall, bedroom, kitchen, dining area, bathroom, toilet, etc it also gives detail of unifilar diagram.

Uploaded by:
Eiz
Luna
