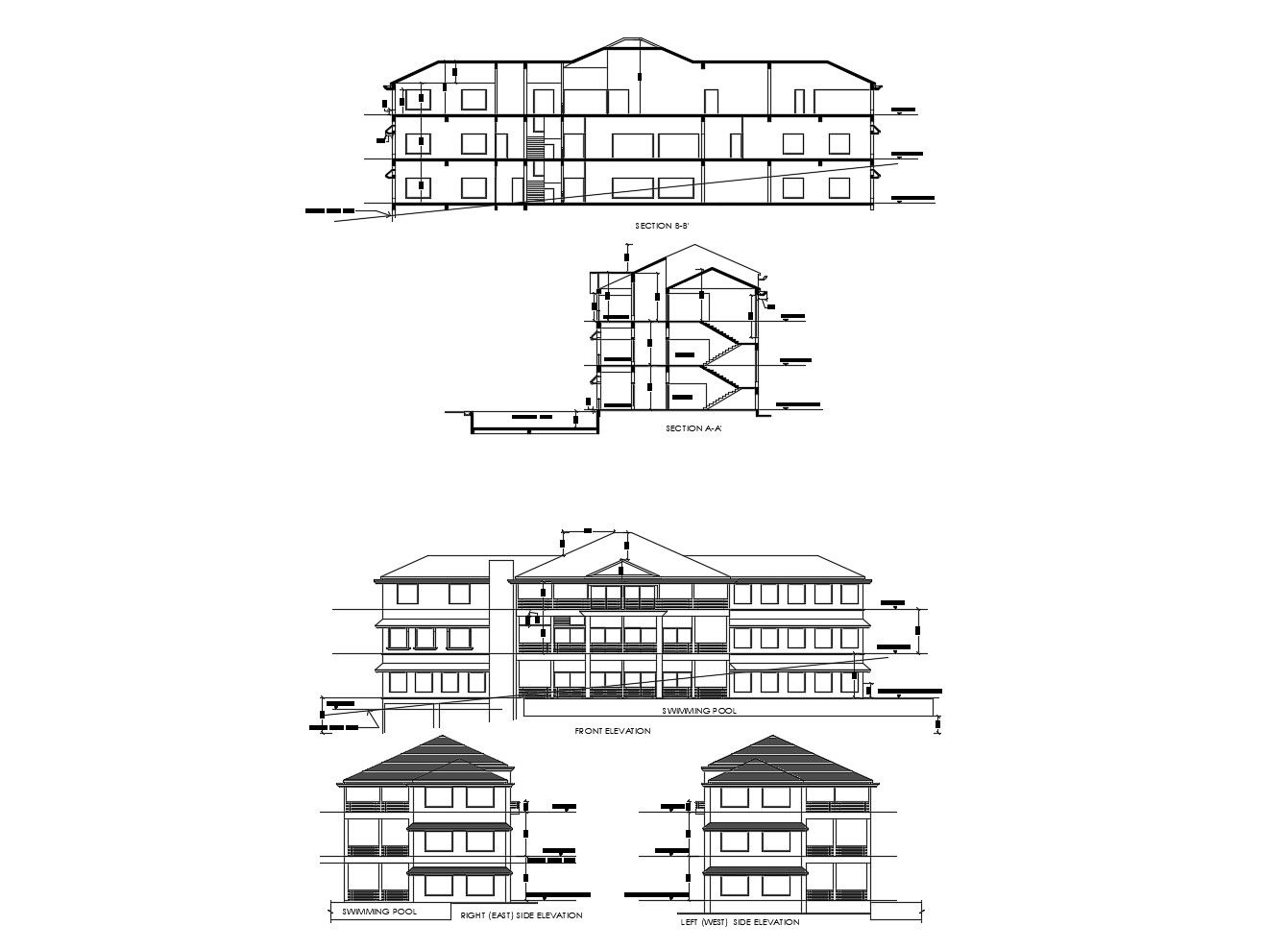Simple Commercial Building Design In AutoCAD File
Description
Simple Commercial Building Design In AutoCAD File which provides detail of front elevation, right side elevation, left side elevation, different section, detail of floor level, etc.

Uploaded by:
Eiz
Luna

