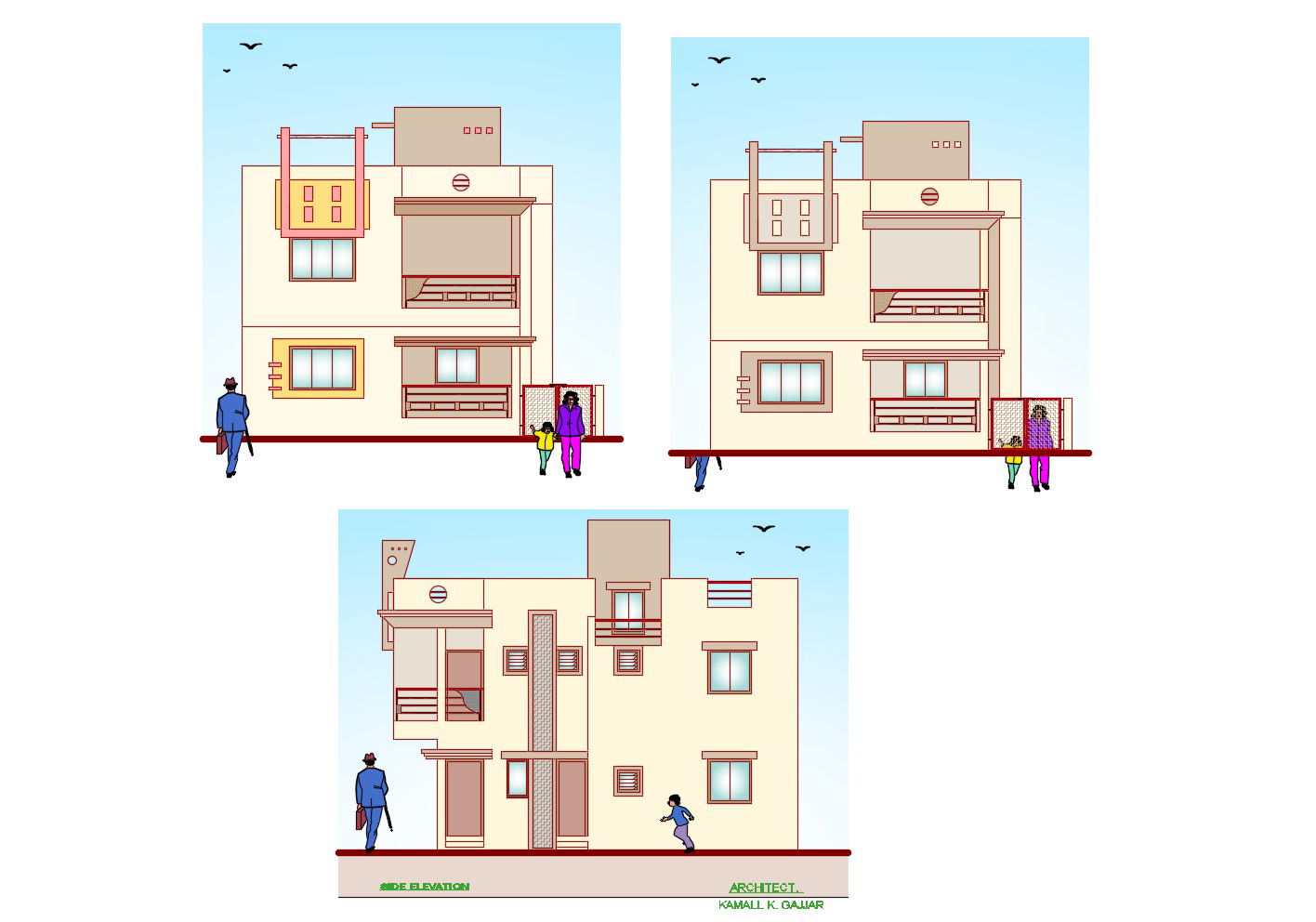2 Storey Building Design In AutoCAD File
Description
2 Storey Building Design In AutoCAD File which provides detail of front elevation, side elevation, back elevation, detail of floor level, detail of the outer design of the building, etc.

Uploaded by:
Eiz
Luna

