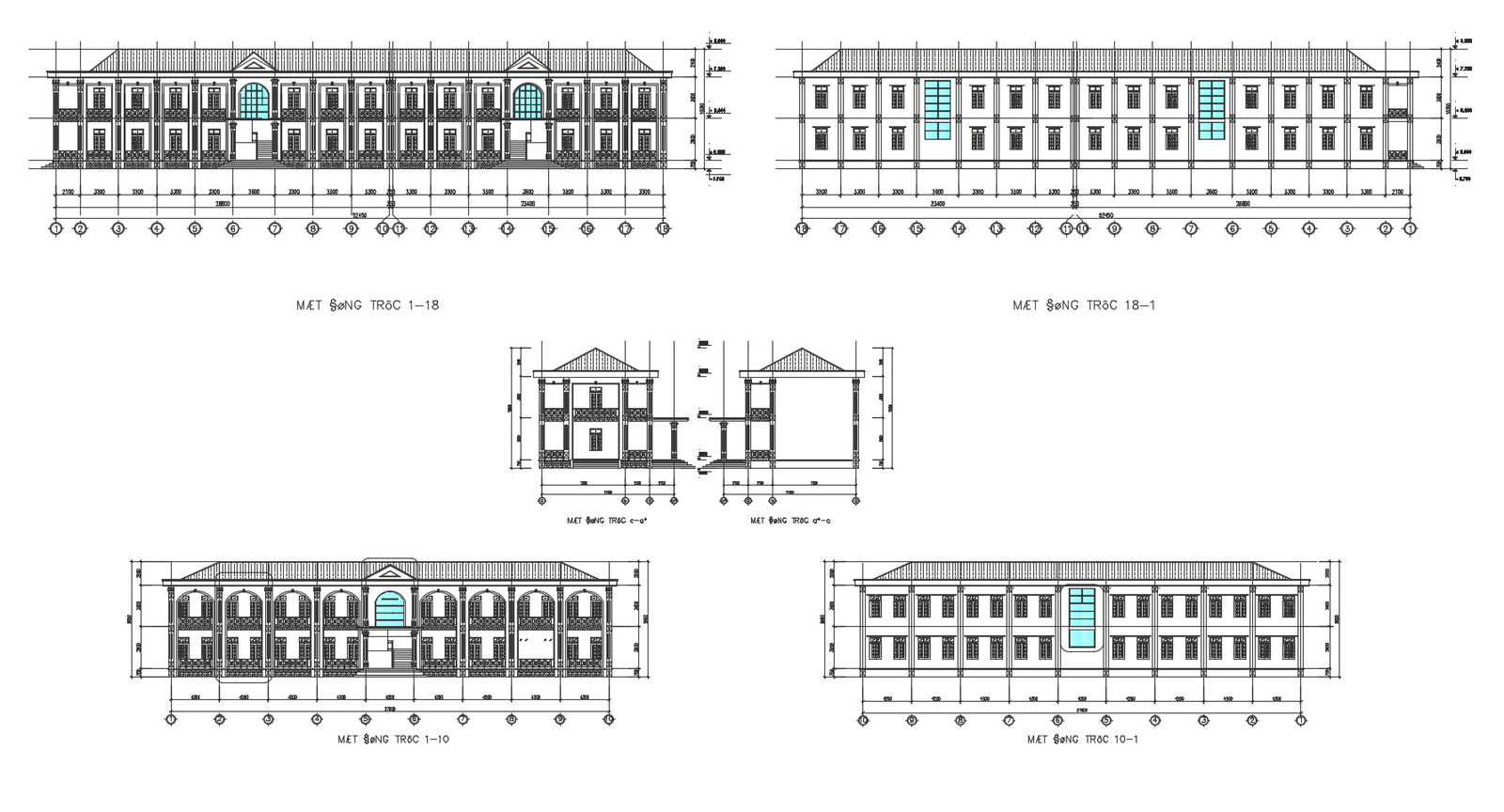Building Elevation Design In AutoCAD File
Description
Building Elevation Design In AutoCAD File which provides detail of front elevation, detail of side elevation, detail of back elevation, detail of floor level, detail of doors and windows.

Uploaded by:
Eiz
Luna

