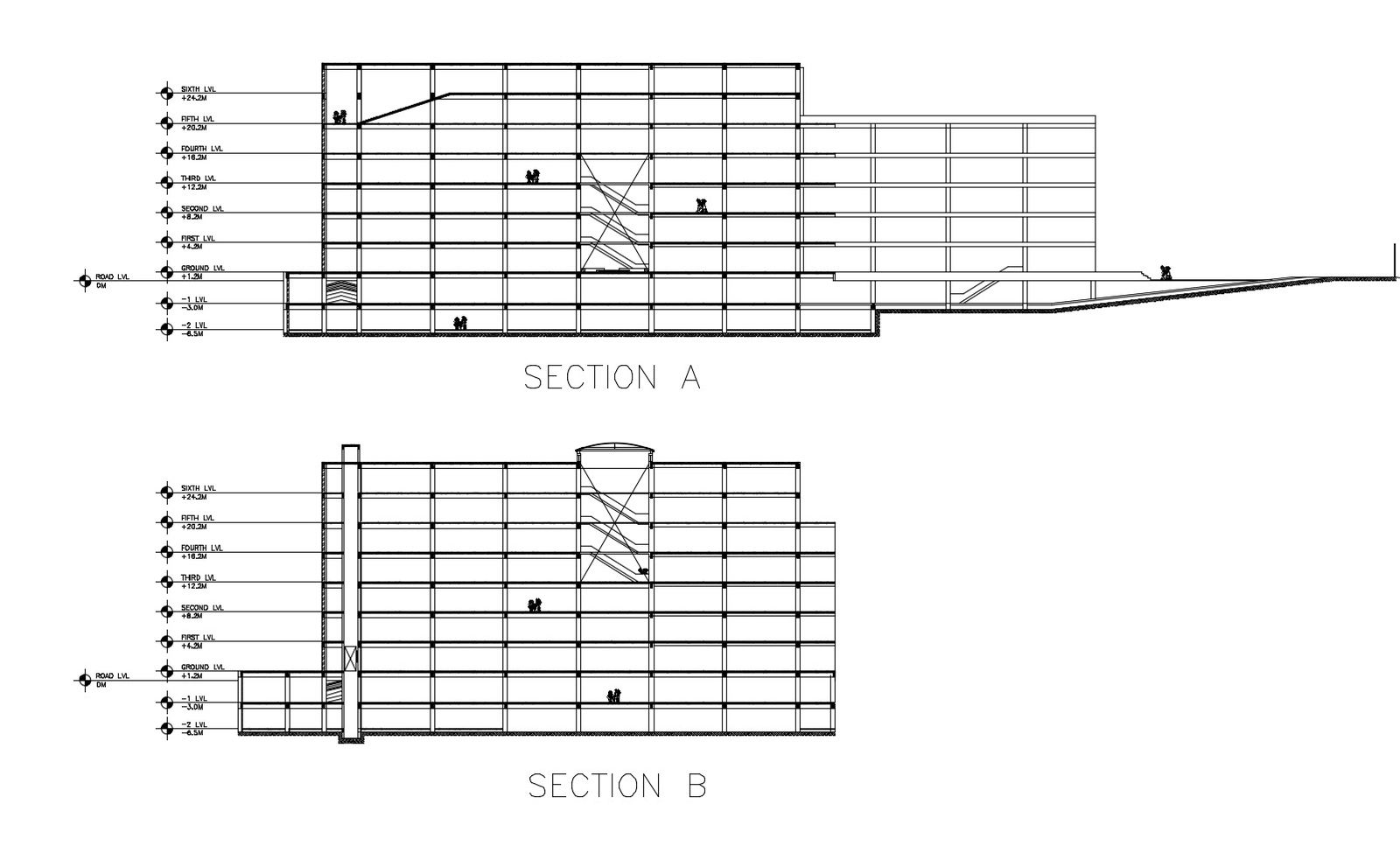Commercial Complex Design In AutoCAD File
Description
Commercial Complex Design In AutoCAD File which includes detail of a different section of the building, detail of floor level, detail of doors and windows, detail of parking floor.

Uploaded by:
Eiz
Luna

