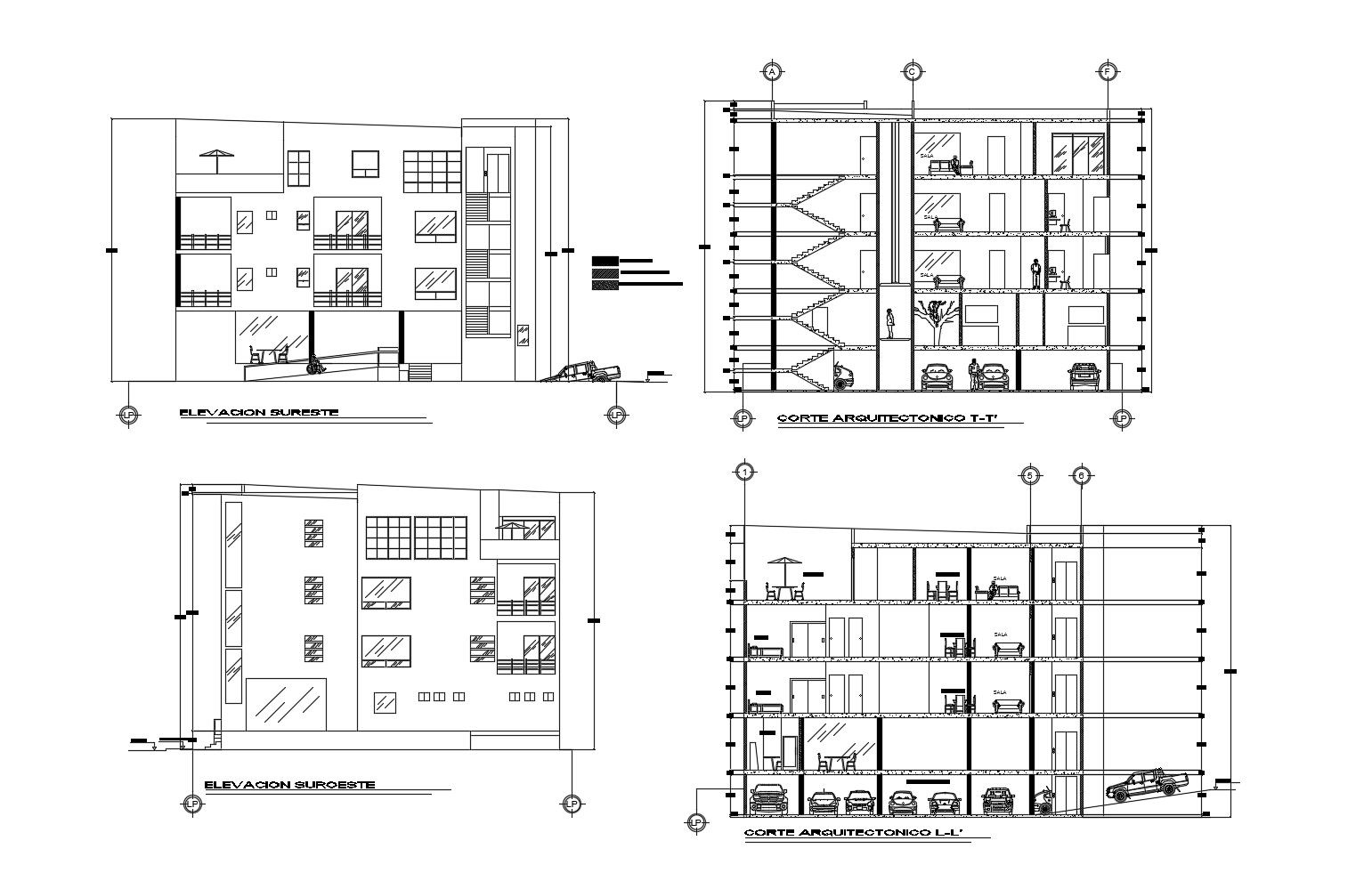Small Hotel Building Design In DWG File
Description
Small Hotel Building Design In DWG File which provides detail of front elevation, side elevation, back elevation, detail of different sections, detail of car parking area, detail of floor level.

Uploaded by:
Eiz
Luna

