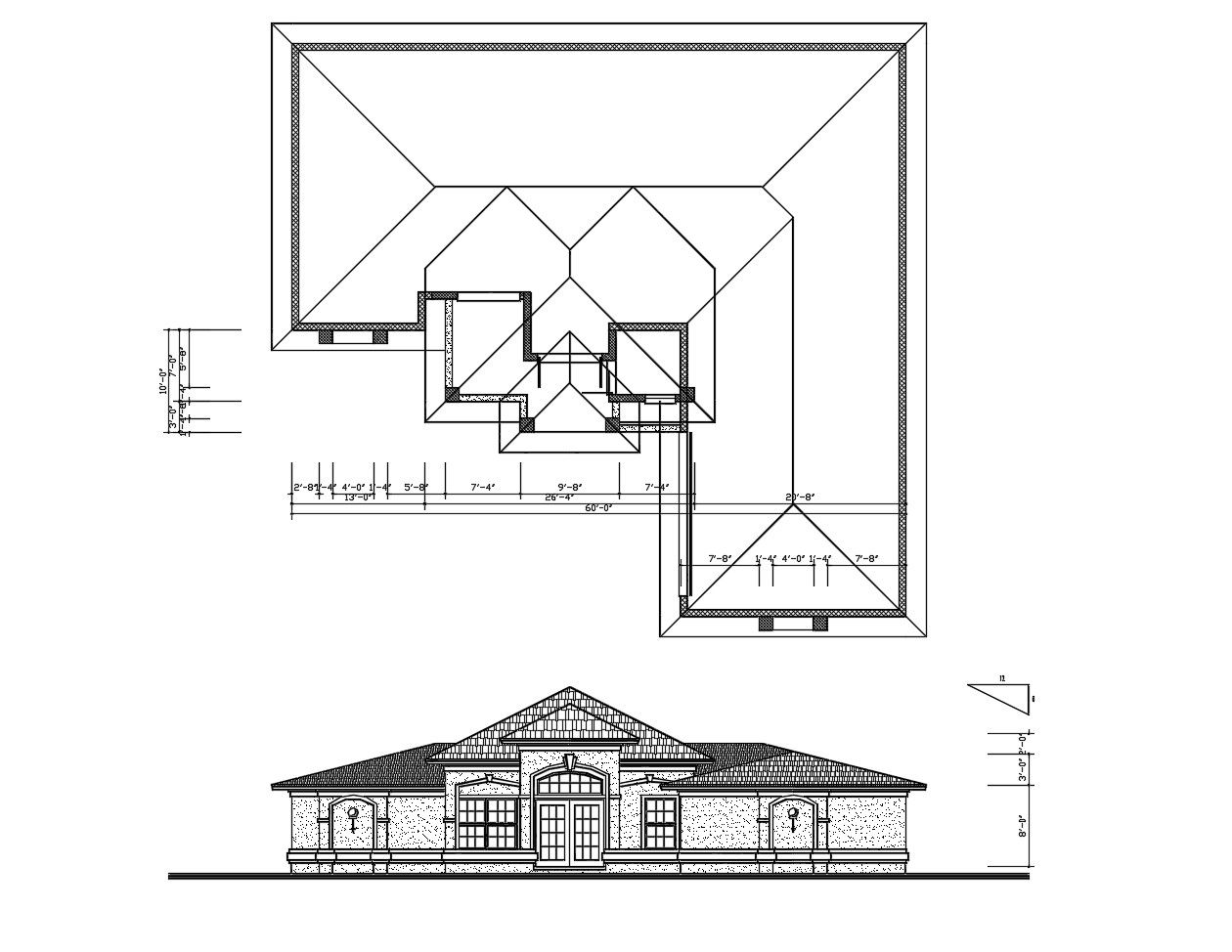Modern Luxurious House Plan In DWG File
Description
Modern Luxurious House Plan In DWG File which provides detail of front elevation, detail of roof plan of the building, detail of floor level, detail of doors and windows, detail of entrance.

Uploaded by:
Eiz
Luna
