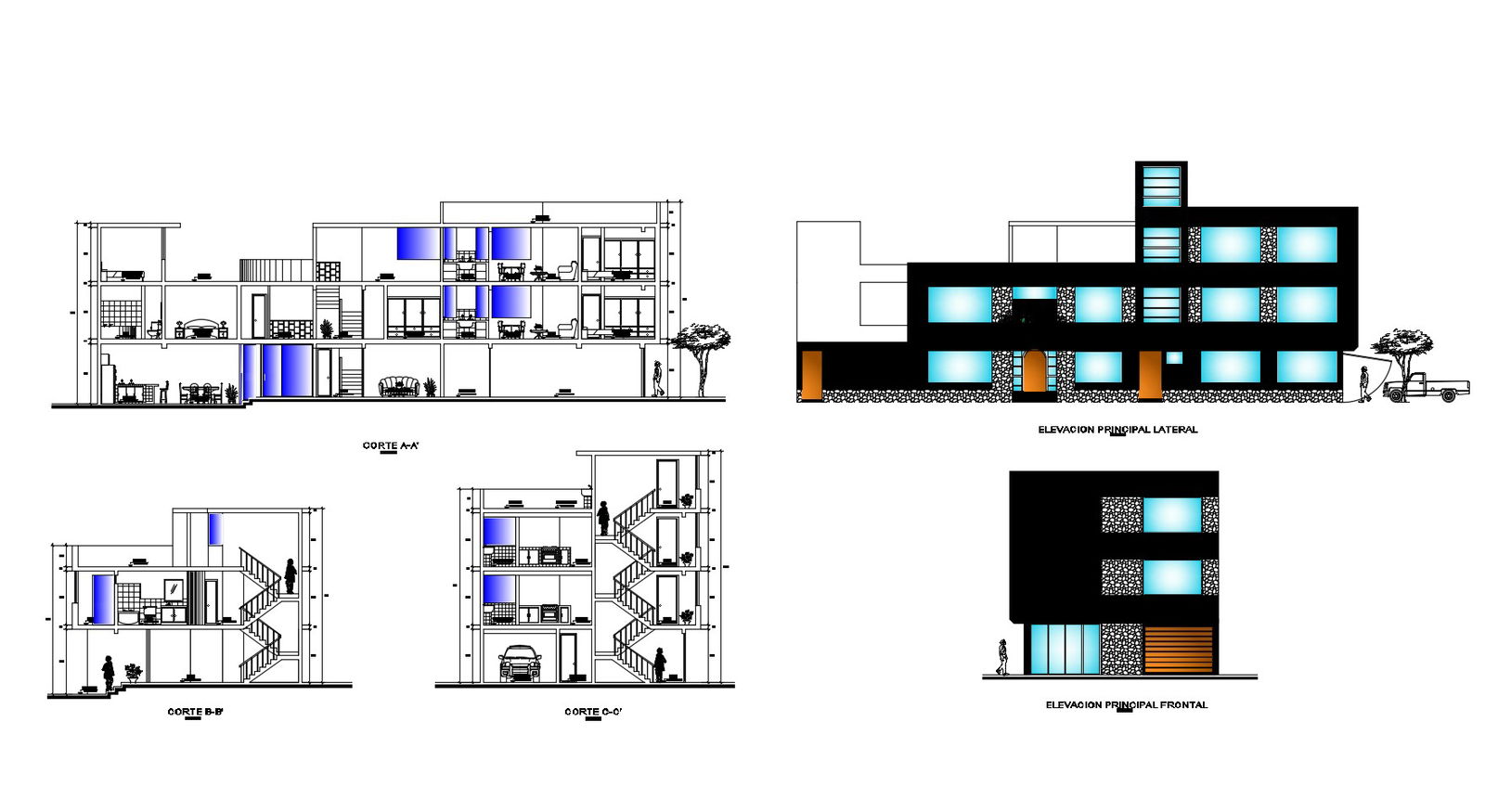Multi Storey Building In DWG File
Description
Multi-Storey Building In DWG File which includes detail of front elevation, back elevation, detail of the different section, detail of doors and windows, detail of staircase, lawn area, parking space.

Uploaded by:
Eiz
Luna

