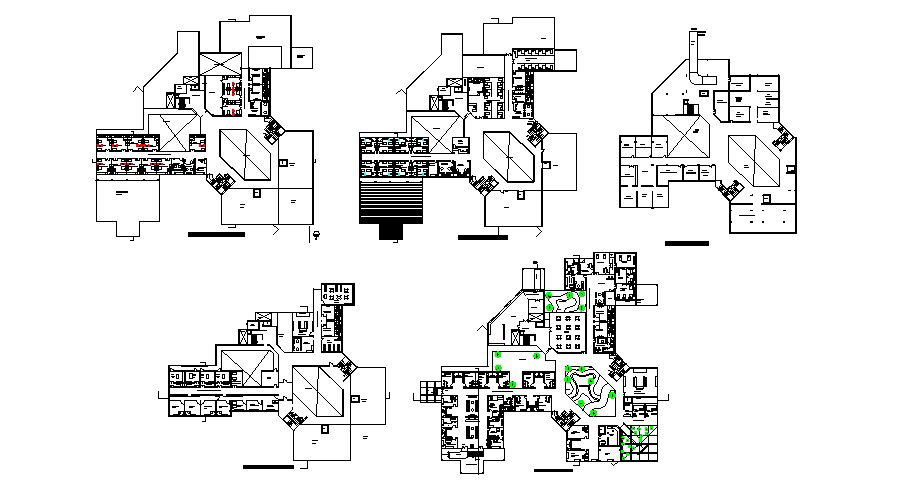Eye Hospital Design Layout In DWG File
Description
Eye Hospital Design Layout In DWG File which provides detail of different floor, detail dimension of the entrance, optical shop, medical shop, laser room, corridor, medical record room, primary clinic, office area, courtyard.

Uploaded by:
Eiz
Luna

