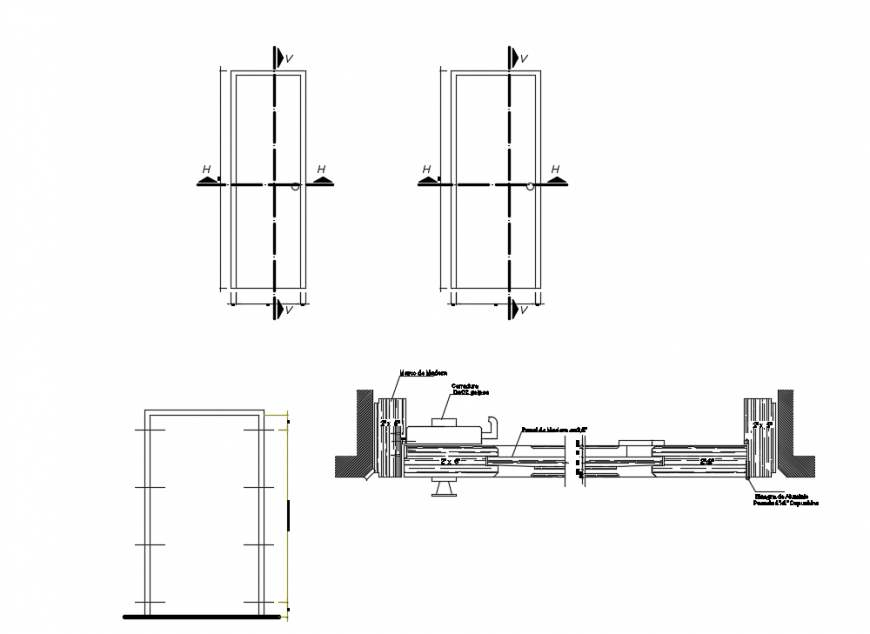2d cad drawing of door elevation autocad software
Description
2d cad drawing of door elevation autocad software been detailed with the door of seven feet long with mentioned lines of horizontal and vertical. The water tank has been seen in the elevation with description.
Uploaded by:
Eiz
Luna
