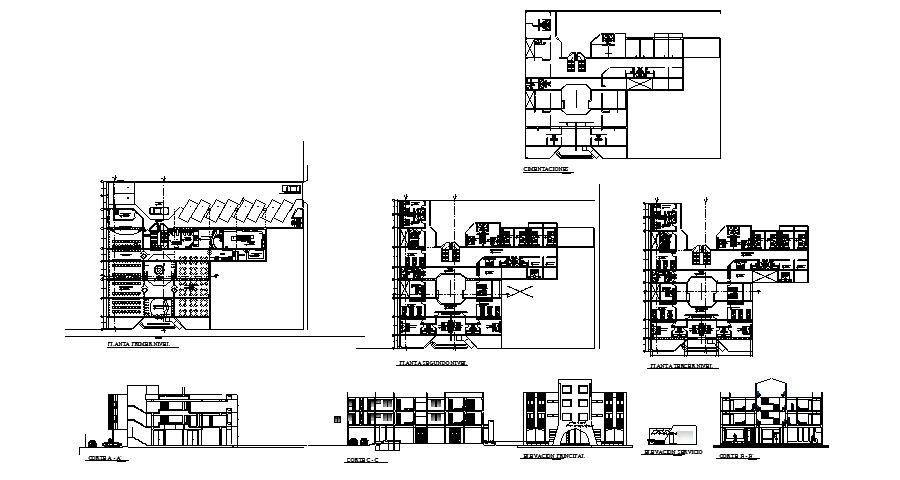Free Hotel drawing plans
Description
Hotel building drawing plans with all floor detail, section plan and elevation design in autocad format; all drawing showing with a dimension and measurement of the restaurant, reception area, kitchen, hall, passage, and rooms, etc.

Uploaded by:
Eiz
Luna

